An elusive figure in Melbourne's mid-century architectural scene,
Dudley
Trevor Bain was the only son of Scottish-born engineer Robert Bain
(1884-1968) and the former Florence Maud Leigh
(1886-1960). His year of birth remains unverified. While it
is recorded that his parents married at the Prahran Presbyterian Church
on 1 January 1914, Bain himself gave his age as 55 years at the time of
his father's death in April 1968, which hints that he was born
in 1913 or even 1912.
Little is known of Bain's early professional life, although he had begun his architectural studies by March 1932, when he was accepted as a student member of the RVIA. In the early 1930s, electoral rolls listed him as a resident of 79a St Vincent's Place, South Melbourne, citing his profession as draftsman. In May 1933, Bain married Dorothy Noreen Edmonson at the Prebyterian Church in Brunswick, and the couple subsequently made their home in Clarendon Street, East Melbourne. In 1935, Bain enrolled at the University of Melbourne Architectural Atelier, although he dropped out after completing only one project. In April 1936, he received the sum of fifteen guineas as a War Memorial Scholarship, awarded by the RVIA to those "whose architectural education was restricted owing to the loss of a relative in the war, to returned soldiers, and their sons". The scholarship allowed Bain to resume his studies at the atelier, which he attended from 1936 to 1938. His Diploma of Architectural Diploma was belatedly conferred in December 1971.
Little is recorded of Bain's professional activities during the lean wartime years. In 1941, he was listed as a member of the Architectural Research Group (ARG) alongside such luminaries as Roy Grounds, Robin Boyd, Roy Simpson, Mollie Turner Shaw and Oscar Bayne. In April 1944, Bain was one of six artists (including fellow architects Don Ward and Cynthia Teague) to exhibit paintings at the Park Gallery in Collins Street; a critic reported that "Trevor Bain possesses a quick, rather dashing method, but he does not get beyond the sketch". In early 1946, Bain contributed no fewer than five designs to the Australian Women's Weekly Book of Home Plans. Several of his other residential projects were published the Argus newspaper at that time, including a scheme for his own house on an undisclosed site with Yarra River frontage. This evidently remained unbuilt, as Bain and his wife resided in a pre-war house in Northcote throughout the 1940s.
In 1946, Bain entered into partnership with Lewis Winslade Jackson (1919-1995), who had studied at the atelier in the early 1940s. Advertising themselves thereafter as Messrs Bain & Jackson, architects and town planners, the two men were formally reprimanded by ther ARBV, as neither of them were registered architects at the time. In mid-1947, the partnership expanded with the addition of two new associates: architect P H Keys and structural engineer K Patterson. Re-badged as Bain, Jackson & Associates, architectural and planning consultants, the firm operated from premises at 75 Ferguson Street, Williamstown. Although active in the late 1940s (particularly in Williamstown and environs, where Jackson resided), the practice appears to have ceased operation around 1953.
At some point during the 1950s, Bain secured a position in the thriving architectural practice of Bernard Evans & Associates. By the decade's end, he was in charge of some notable large-scale projects including the Stamford Hotel in Rowville (1959) and the much-published Heart's Desire display house (1960) that was built in central Melbourne and opened for public inspection to raise funds for the National Heart Foundation. Little, however, is known of Bain's subsequent career. In the early 1960s, he and his wife Dororthy were living in a flat in Williams Road, Toorak; by the early 1970s, they had moved to Brighton East. As noted above, Bain's atelier diploma was belatedly conferred upon him in December 1971; the following year, he lodged a patent for a new type of acoustic insulating material.
Nothing further is currently known of Bain's professional activities. His date of death, like his date of birth, remains tantalisingly unconfirmed.
Little is known of Bain's early professional life, although he had begun his architectural studies by March 1932, when he was accepted as a student member of the RVIA. In the early 1930s, electoral rolls listed him as a resident of 79a St Vincent's Place, South Melbourne, citing his profession as draftsman. In May 1933, Bain married Dorothy Noreen Edmonson at the Prebyterian Church in Brunswick, and the couple subsequently made their home in Clarendon Street, East Melbourne. In 1935, Bain enrolled at the University of Melbourne Architectural Atelier, although he dropped out after completing only one project. In April 1936, he received the sum of fifteen guineas as a War Memorial Scholarship, awarded by the RVIA to those "whose architectural education was restricted owing to the loss of a relative in the war, to returned soldiers, and their sons". The scholarship allowed Bain to resume his studies at the atelier, which he attended from 1936 to 1938. His Diploma of Architectural Diploma was belatedly conferred in December 1971.
Little is recorded of Bain's professional activities during the lean wartime years. In 1941, he was listed as a member of the Architectural Research Group (ARG) alongside such luminaries as Roy Grounds, Robin Boyd, Roy Simpson, Mollie Turner Shaw and Oscar Bayne. In April 1944, Bain was one of six artists (including fellow architects Don Ward and Cynthia Teague) to exhibit paintings at the Park Gallery in Collins Street; a critic reported that "Trevor Bain possesses a quick, rather dashing method, but he does not get beyond the sketch". In early 1946, Bain contributed no fewer than five designs to the Australian Women's Weekly Book of Home Plans. Several of his other residential projects were published the Argus newspaper at that time, including a scheme for his own house on an undisclosed site with Yarra River frontage. This evidently remained unbuilt, as Bain and his wife resided in a pre-war house in Northcote throughout the 1940s.
In 1946, Bain entered into partnership with Lewis Winslade Jackson (1919-1995), who had studied at the atelier in the early 1940s. Advertising themselves thereafter as Messrs Bain & Jackson, architects and town planners, the two men were formally reprimanded by ther ARBV, as neither of them were registered architects at the time. In mid-1947, the partnership expanded with the addition of two new associates: architect P H Keys and structural engineer K Patterson. Re-badged as Bain, Jackson & Associates, architectural and planning consultants, the firm operated from premises at 75 Ferguson Street, Williamstown. Although active in the late 1940s (particularly in Williamstown and environs, where Jackson resided), the practice appears to have ceased operation around 1953.
At some point during the 1950s, Bain secured a position in the thriving architectural practice of Bernard Evans & Associates. By the decade's end, he was in charge of some notable large-scale projects including the Stamford Hotel in Rowville (1959) and the much-published Heart's Desire display house (1960) that was built in central Melbourne and opened for public inspection to raise funds for the National Heart Foundation. Little, however, is known of Bain's subsequent career. In the early 1960s, he and his wife Dororthy were living in a flat in Williams Road, Toorak; by the early 1970s, they had moved to Brighton East. As noted above, Bain's atelier diploma was belatedly conferred upon him in December 1971; the following year, he lodged a patent for a new type of acoustic insulating material.
Nothing further is currently known of Bain's professional activities. His date of death, like his date of birth, remains tantalisingly unconfirmed.
Select List of Projects
Trevor Bain (-1946)
| 1946 | Brilliantly planned country home for cool and pleasant indoor living Small House with private walled garden Open House for sunshine and pleasant living Expandable house for fairly hot climate Superbly designed two-storey home |
Bain & Jackson (1946-1947)
| 1946 | Bachelor flats, Jackson Court, Williamstown Housing Scheme, Williamstown Rifle Range, Williamstown |
Bain, Jackson & Associates (1947-1953)
| 1947 1948 1950 | Residence, Carnarvon Street, Strathmore Town planning scheme for Altona Riding [prepared for Werribee Shire Council] Residence, Anita Street, Beaumaris Land subdivision for Western Builders, Nellie Street, Werrribee Williamstown Free Kindergarten, corner Ferguson and Lyon Streets, Williamstown |
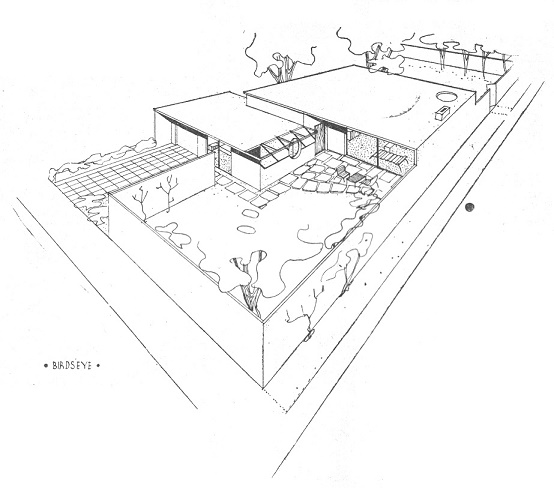 | |
| Scheme for "Small house with walled garden" (1946) |
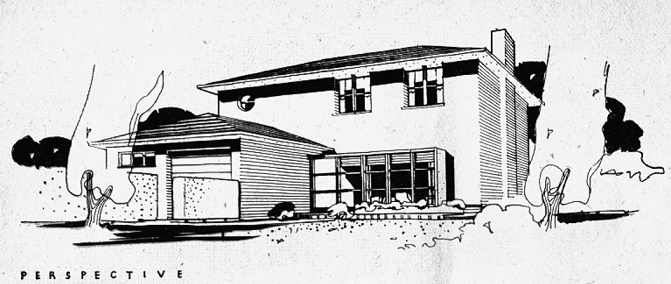 | |
| Scheme for "Superbly designed two-storey house" (1946) |
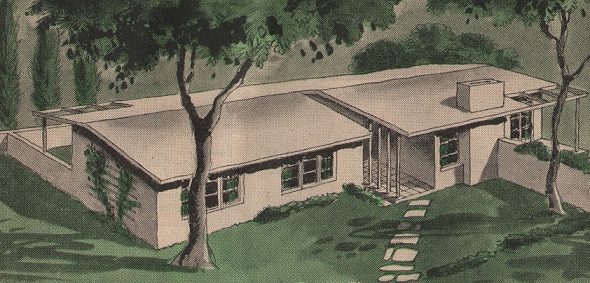 | |
| Residence for C Stuckey, Strathmore (1947) |
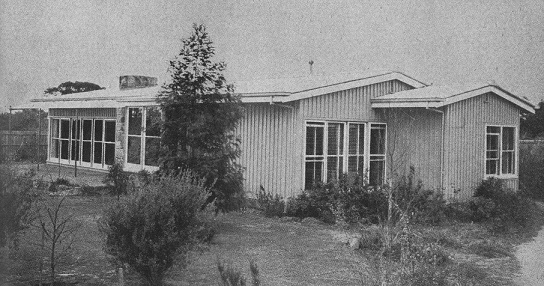 | |
| Residence for R J McDonough, Beaumaris (1948) |
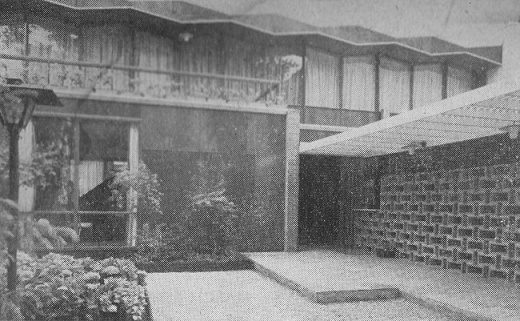 | |
| The Heart's Desire House, Collins Street, Melbourne (Trevor Bain, in office of Bernard Evans & Partners, 1960) |
