One
of several distinguished husband-and-wife architectural partnerships to
flourish in Melbourne in the 1950s and '60s, the office of Gerd
& Renate Block attracted considerable attention, publicity and
awards before the couple relocated to New Zealand to pursue a no less
distinguished career as university academics.
Gerd Erasmus Block (1926-2007) and met his future wife Renate Christa Seidel (1926-1984) while both were studying architecture at the Karlsruhe Technical University in West Germany. After each completing a Diploma-Ingenieur Arkitektur, conferred in May 1950, they married and lived in Kronberg, near Frankfurt. The next year, the couple migrated to Australia with their infant son. Settling in Melbourne, they purchased land in the outer north-eastern suburb of Montmorency, where they lived in a caravan while designing and building their own residence. During this time, they both worked in the East Melbourne office of architects H R & F L Norris; Renate is known to have been employed there full-time from September 1951 to December 1952, and subsequently part-time. Her colleagues in the office at that time included John F Tipping, Frank M Collings and Donald Meisenhelter, all of whom later endorsed her application for registration as an architect in March 1958.
Completed in 1955, the Blocks' own house at Montmorency was widely published, appearing in both the Age newspaper and the Australian Home Beautiful. A smartly modern two-storey dwelling clad with oiled Mountain Ash planks, with a prominent north-facing double-height window wall, it was lauded for the way in which it would "adjust itself to the growing needs of the family .. [and] impose a minimum of work-strain on her as mother and housewife, and as few restrictive 'donts' as possible on the children". The house incorporated a number of ingenious elements of planning and detailing, while much of the furniture was designed by the Blocks themselves. The new house also provided, at the upper level, a large corner room to be used as the home office and drafting room.
The couple's firm, known as G & R Block, initially specialised in residential projects. The Biancardi House at 20 Yarra Street, Kew (1958), elevated above a riverside site with multiple drainage easements, garnered much attention for its bold tripartite plan of interlocking squares and stepped facade with brick veneer cladding in a striking basket-weave pattern The house was selected by Neil Clerehan for inclusion in his 1961 monograph, Best Australian Houses; it was widely published in the local architectural press and even appeared in the German journal Baumeister in the Block's distant homeland.
Spurred by the success of the Biancardi House, the couple went on to achieve greater fame for some equally well-publicised non-residential projects. These included one of Australis's first purpose-built Mosques, which was erected in Canberra and jointly funded by the governments of Indonesia, Malaya and Pakistan. They went on to design the new Australasian headquarters of Siemens Halske Siemens (Australasia) Pty Ltd, in conjunction with the company's own architects, which received a commendation in the General Buildings category in the 1964 Victorian Architects Awards. The following year, they won first prize in a much-hyped design competition (competing against Chancellor & Patrick, Berg & Alexandra, Howlett & Bailey and others) for the new Nunawading Civic Centre; the building was completed in 1968. Such was the publicity generated by this project that the Blocks were promptly commissioned to designed council offices for the contiguous City of Doncaster & Templestowe.
In addition to their much-lauded design work, the Blocks maintained a long-standing interest in technical side of architecture, including project management and office administration. In 1965, Gerd Block completed his master's thesis on the application of network scheduling systems in building construction, excerpts from which were subsequently published in Architecture Australia the following year. In the late 1960s, the Blocks were credited with the introduction of European style of "office landscaping" - that is, the use of open planning and modular workstations that has since become the norm. Gerd went on to complete a Doctorate of Philosophy at the University of Melbourne on industrial accommodation; conferred in 1972, this was reportedly the first time in Australia that a doctorate in architecture had been awarded for a subject not connected with history.
Block himself taught at Melbourne University for some years until 1974, when he was offered - and accepted - the Foundation Chair of Architecture at Victoria University in Wellington, on New Zealand's South Island. As one local journal mused: "the course, as none who know Professor-Elect Block will be surprised to hear, will have a strong bias towards building technology, building science and management". The Blocks duly relocated to Wellington, where Gerd took up his academic post while Renate took control of the private practice, then known as Block & Partners. The firm was responsible for several buildings in Wellington, most notably the couple's own house in the hilly university suburb of Kelburn, which incorporated an indoor landscaped courtyard with a ficus tree at its centre.
In March 1984, the couple retired to New Zealand's North Island, where they had purchased a property on the scenic Whakatane Highway. Sadly, Renate Block died suddenly only a few months later, on 23 August; her husband subsequently returned to Australia. He resided for some years in St Kilda before moving to Queensland, where he died on 7 June 2007.
Gerd Erasmus Block (1926-2007) and met his future wife Renate Christa Seidel (1926-1984) while both were studying architecture at the Karlsruhe Technical University in West Germany. After each completing a Diploma-Ingenieur Arkitektur, conferred in May 1950, they married and lived in Kronberg, near Frankfurt. The next year, the couple migrated to Australia with their infant son. Settling in Melbourne, they purchased land in the outer north-eastern suburb of Montmorency, where they lived in a caravan while designing and building their own residence. During this time, they both worked in the East Melbourne office of architects H R & F L Norris; Renate is known to have been employed there full-time from September 1951 to December 1952, and subsequently part-time. Her colleagues in the office at that time included John F Tipping, Frank M Collings and Donald Meisenhelter, all of whom later endorsed her application for registration as an architect in March 1958.
Completed in 1955, the Blocks' own house at Montmorency was widely published, appearing in both the Age newspaper and the Australian Home Beautiful. A smartly modern two-storey dwelling clad with oiled Mountain Ash planks, with a prominent north-facing double-height window wall, it was lauded for the way in which it would "adjust itself to the growing needs of the family .. [and] impose a minimum of work-strain on her as mother and housewife, and as few restrictive 'donts' as possible on the children". The house incorporated a number of ingenious elements of planning and detailing, while much of the furniture was designed by the Blocks themselves. The new house also provided, at the upper level, a large corner room to be used as the home office and drafting room.
The couple's firm, known as G & R Block, initially specialised in residential projects. The Biancardi House at 20 Yarra Street, Kew (1958), elevated above a riverside site with multiple drainage easements, garnered much attention for its bold tripartite plan of interlocking squares and stepped facade with brick veneer cladding in a striking basket-weave pattern The house was selected by Neil Clerehan for inclusion in his 1961 monograph, Best Australian Houses; it was widely published in the local architectural press and even appeared in the German journal Baumeister in the Block's distant homeland.
Spurred by the success of the Biancardi House, the couple went on to achieve greater fame for some equally well-publicised non-residential projects. These included one of Australis's first purpose-built Mosques, which was erected in Canberra and jointly funded by the governments of Indonesia, Malaya and Pakistan. They went on to design the new Australasian headquarters of Siemens Halske Siemens (Australasia) Pty Ltd, in conjunction with the company's own architects, which received a commendation in the General Buildings category in the 1964 Victorian Architects Awards. The following year, they won first prize in a much-hyped design competition (competing against Chancellor & Patrick, Berg & Alexandra, Howlett & Bailey and others) for the new Nunawading Civic Centre; the building was completed in 1968. Such was the publicity generated by this project that the Blocks were promptly commissioned to designed council offices for the contiguous City of Doncaster & Templestowe.
In addition to their much-lauded design work, the Blocks maintained a long-standing interest in technical side of architecture, including project management and office administration. In 1965, Gerd Block completed his master's thesis on the application of network scheduling systems in building construction, excerpts from which were subsequently published in Architecture Australia the following year. In the late 1960s, the Blocks were credited with the introduction of European style of "office landscaping" - that is, the use of open planning and modular workstations that has since become the norm. Gerd went on to complete a Doctorate of Philosophy at the University of Melbourne on industrial accommodation; conferred in 1972, this was reportedly the first time in Australia that a doctorate in architecture had been awarded for a subject not connected with history.
Block himself taught at Melbourne University for some years until 1974, when he was offered - and accepted - the Foundation Chair of Architecture at Victoria University in Wellington, on New Zealand's South Island. As one local journal mused: "the course, as none who know Professor-Elect Block will be surprised to hear, will have a strong bias towards building technology, building science and management". The Blocks duly relocated to Wellington, where Gerd took up his academic post while Renate took control of the private practice, then known as Block & Partners. The firm was responsible for several buildings in Wellington, most notably the couple's own house in the hilly university suburb of Kelburn, which incorporated an indoor landscaped courtyard with a ficus tree at its centre.
In March 1984, the couple retired to New Zealand's North Island, where they had purchased a property on the scenic Whakatane Highway. Sadly, Renate Block died suddenly only a few months later, on 23 August; her husband subsequently returned to Australia. He resided for some years in St Kilda before moving to Queensland, where he died on 7 June 2007.
Select List of Projects
| 1952-55 1958 1959 1960-61 1961 1962 1963 1965-68 1966-67 1968 1970 1975 | Residence for G & R Block, 21 Grand Boulevard, Montmorency [demolished] Residence for A Biancardi, 20 Yarra Street, Kew Embassy of the Federal Republic of Germany, 119 Empire Circuit, Yarralumla, ACT Flats, William Street, South Yarra Mosque for the Government of Indonesia, Empire Circuit, Yarralumla, ACT Holiday Residence for J D Altman, 5 Glen Shian Crescent, Mount Eliza [demolished] Residence for T M Schirmann, Beach Road, Beaumaris Flats, Yarra Street, Hawthorn Flats, Leonard Street, Parkville Office building for Siemens (Australasia) Pty Ltd, 534 Church Street, Richmond Civic Centre for the City of Nunawading, 397 Whitehorse Road, Nunawading Council Offices for City of Doncaster & Templestowe , Manningham Road, Doncaster Renovations to J D Altman Residence, 61 Rose Street, Armadale Office/laboratory and warehouse for CIBA Company Pty Ltd, 13a Albert Street, Preston Residence for G & R Block, 58 Highbury Road, Wellington, New Zealand |
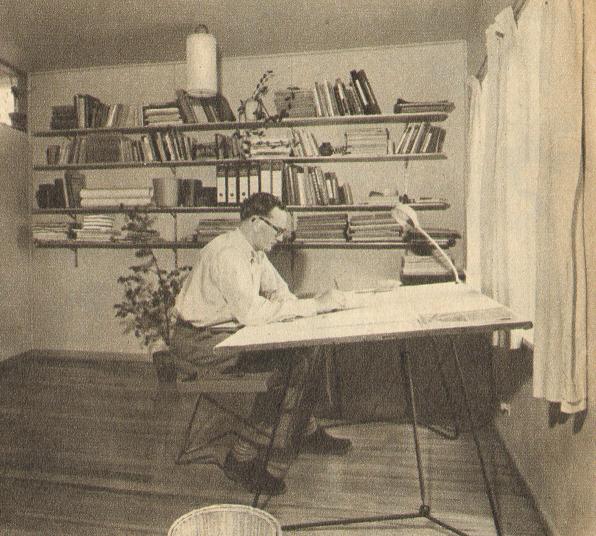 | |
| Gerd Block at the drawing board in his home office |
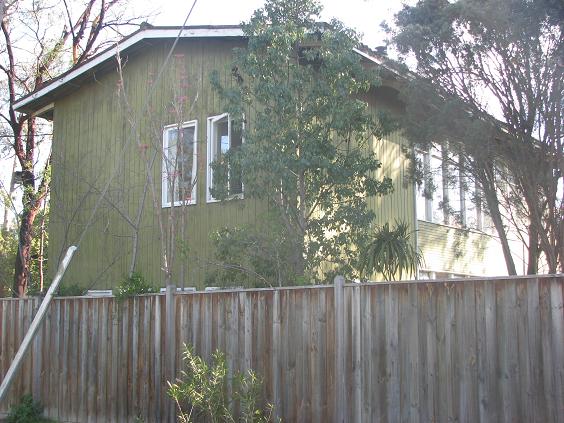 | |
| Own Residence, Grand Boulevard, Montmorency (1952-55) (photograph by Simon Reeves, Built Heritage Pty Ltd) |
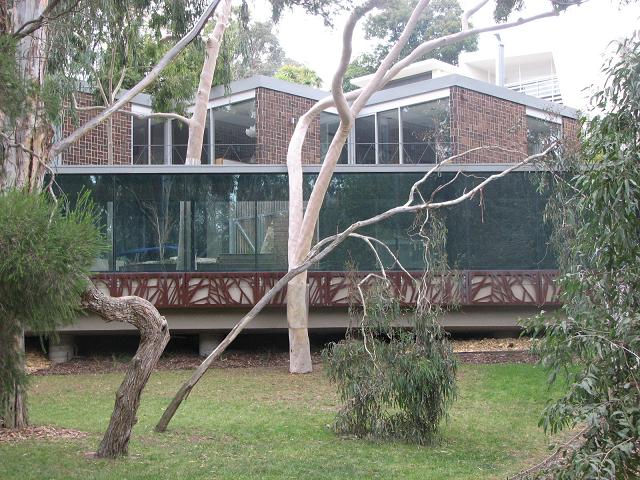 | |
| Biancardi Residence, Kew (1958) (NB recent front addition) (photograph by Simon Reeves, Built Heritage Pty Ltd) |
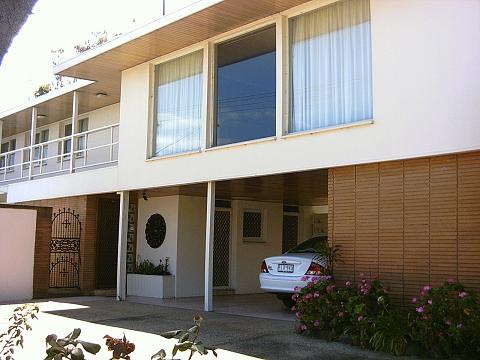 | |
| Schirmann Residence, Beach Road, Beaumaris (1961) (photograph by Simon Reeves, Built Heritage Pty Ltd) |
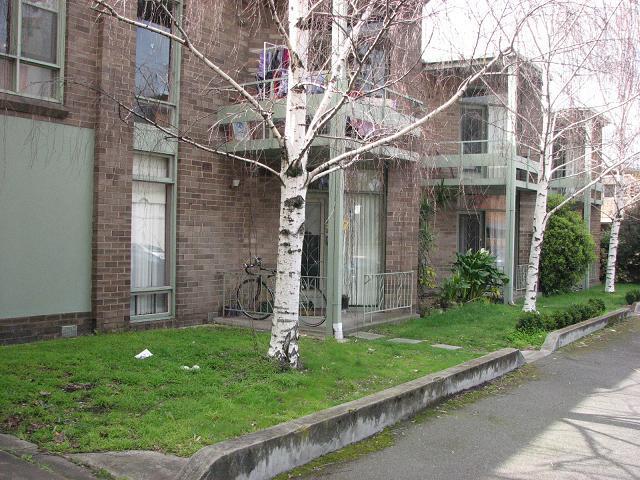 | |
| Flats in Leonard Street, Parkville (1962) (photograph by Simon Reeves, Built Heritage Pty Ltd) |
