Born
in Hawthorn in 1907, Rae Edwin Featherstone was educated at Scotch
College and at Swinburne and West Melbourne Technical Colleges.
In the mid-1920s, he became articled to the firm of Edwin J &
C L Ruck, and began the diploma course at the University of Melbourne
Architectural Atelier. After completing his studies, he stayed on
as an Assistant Instructor in the Atelier, which marked the beginning
of his long and distinguished career within the University.
In 1930, Featherstone obtained a position in the city office of Oakley & Parkes; he was subsequently involved in the design of their celebrated Yule House in Little Collins Street (1932), acknowledged as one of the first overtly Modernist buildings in Victoria. Whilst in that office, Featherstone evidently retained the right to undertake private commissions, as he is known to have designed at least one house - a residence for C Max Werber in Moorakyne Avenue, Malvern - that was published under his own name in April 1934. That same month, Featherstone left Oakley & Parkes to travel to Europe where, it was reported, he planned "to make a special study of interior decoration and furniture design". In London, he gained employment in the practice of H S Goodhart-Rendel (1887-1959), the recently appointed Slade Professor of Fine Art at Oxford University. Almost immediately, Featherstone became Goodhart-Rendel's Chief Assistant; he held that position for the next three years, during which time he worked on cathedrals, hospitals and civic commissions. By his own admission, he prepared the plans for the Princess Elizabeth of York Hospital at Epsom (1935), Britain's first modern orthopaedic hospital; he went on to design several new hospitals in Ireland funded by the Irish Hospitals Sweepstake. Featherstone is also said to have had a hand in the design of a striking modernist office building that Goodhart-Rendel's office erected at Hay's Wharf, on the bank of the Thames.
Returning to Melbourne in late 1937, Rae Featherstone resumed work with Oakley & Parkes. In his capacity as design architect, he was responsible for the new doors and entry sequence to ANZAC House in Collins Street (1938), and for Phosphate House at 513-519 Collins Street (1940). Featherstone transferred thence to the office of Stephenson & Turner, where his overseas experience was put to admirable use in the numerous military and civilian hospitals then being designed by the firm. He was no doubt involved in the latter stages of the Royal Melbourne Hospital (1936-42) and, by his own account, made the initial sketch designs for the proposed Royal Children's Hospital in Royal Park.
After the Second World War, Featherstone returned to the University of Melbourne as Lecturer in Charge of Condensed Courses in Architectural Design - a special short course that had been created for returned servicemen. When the new Faculty of Architecture was established in 1947, under foundation Dean, Brian Lewis, Featherstone stayed on in the position of Senior Lecture, which he held for a decade. In 1949, funded by a grant from the Carnegie Corporation, Featherstone embarked on a six-month tour through Europe and the United States, to study "all major post-war building developments and report on all the methods adopted in training architects in the schools and universities throughout middle Europe, the United Kingdom and America". During his tour through the United States, Featherstone made a memorable trek to Frank Lloyd Wright's winter residence, Taliesin West, in Arizona, where he met the then 80-year-old master. On his return to Melbourne, Featherstone published a slim report of his findings, under the title Architectural Education in Scandinavia, Western Europe, the United Kingdom, the United States of America. In 1954, when Brian Lewis himself went overseas, Rae Featherstone was appointed as Acting Professor of Architecture in his absence.
In December 1957, Featherstone was seconded from the Faculty of Architecture to take up a position as the first Staff Architect to the University of Melbourne. His new role was to advise on general campus planning, the maintenance and adaptation of existing buildings, and the siting and design of new ones. Although he was initially appointed for only three years, he remained as Staff Architect for fifteen. During this period, Featherstone was responsible for several notable new buildings on the Parkville campus (some in conjunction with private architects), and others at the university's Agricultural Field Station at Mount Derrimut. He also retained the right to private practice, although very few outside commissions have been identified to date. Most were residential projects, of which the best known was Blue Peter in Frankston (1956), a timber-clad beach house on a diamond-shaped plan with a projecting prow-like sundeck. The house gained national exposure through its publication in Neil Clerehan's 1961 book, Best Australian Houses, but, despite its subsequent classification by the National Trust, was demolished in 1992.
Rae Featherstone retired from the position of Staff Architect in 1972, and was later bestowed with the honorary degree of Master of Philosophy for his "outstanding services to architecture in Australia". He then moved to Canberra, where he worked as a consultant to the Australian Universities Commission, before retiring in 1978 and returning to Melbourne. Following his death in 1987, a brief obituary recorded that he was "modest in academic achievement and contribution to architecture through teaching and practice… an example to those he served with skill and dedication. The true professional".
In 1930, Featherstone obtained a position in the city office of Oakley & Parkes; he was subsequently involved in the design of their celebrated Yule House in Little Collins Street (1932), acknowledged as one of the first overtly Modernist buildings in Victoria. Whilst in that office, Featherstone evidently retained the right to undertake private commissions, as he is known to have designed at least one house - a residence for C Max Werber in Moorakyne Avenue, Malvern - that was published under his own name in April 1934. That same month, Featherstone left Oakley & Parkes to travel to Europe where, it was reported, he planned "to make a special study of interior decoration and furniture design". In London, he gained employment in the practice of H S Goodhart-Rendel (1887-1959), the recently appointed Slade Professor of Fine Art at Oxford University. Almost immediately, Featherstone became Goodhart-Rendel's Chief Assistant; he held that position for the next three years, during which time he worked on cathedrals, hospitals and civic commissions. By his own admission, he prepared the plans for the Princess Elizabeth of York Hospital at Epsom (1935), Britain's first modern orthopaedic hospital; he went on to design several new hospitals in Ireland funded by the Irish Hospitals Sweepstake. Featherstone is also said to have had a hand in the design of a striking modernist office building that Goodhart-Rendel's office erected at Hay's Wharf, on the bank of the Thames.
Returning to Melbourne in late 1937, Rae Featherstone resumed work with Oakley & Parkes. In his capacity as design architect, he was responsible for the new doors and entry sequence to ANZAC House in Collins Street (1938), and for Phosphate House at 513-519 Collins Street (1940). Featherstone transferred thence to the office of Stephenson & Turner, where his overseas experience was put to admirable use in the numerous military and civilian hospitals then being designed by the firm. He was no doubt involved in the latter stages of the Royal Melbourne Hospital (1936-42) and, by his own account, made the initial sketch designs for the proposed Royal Children's Hospital in Royal Park.
After the Second World War, Featherstone returned to the University of Melbourne as Lecturer in Charge of Condensed Courses in Architectural Design - a special short course that had been created for returned servicemen. When the new Faculty of Architecture was established in 1947, under foundation Dean, Brian Lewis, Featherstone stayed on in the position of Senior Lecture, which he held for a decade. In 1949, funded by a grant from the Carnegie Corporation, Featherstone embarked on a six-month tour through Europe and the United States, to study "all major post-war building developments and report on all the methods adopted in training architects in the schools and universities throughout middle Europe, the United Kingdom and America". During his tour through the United States, Featherstone made a memorable trek to Frank Lloyd Wright's winter residence, Taliesin West, in Arizona, where he met the then 80-year-old master. On his return to Melbourne, Featherstone published a slim report of his findings, under the title Architectural Education in Scandinavia, Western Europe, the United Kingdom, the United States of America. In 1954, when Brian Lewis himself went overseas, Rae Featherstone was appointed as Acting Professor of Architecture in his absence.
In December 1957, Featherstone was seconded from the Faculty of Architecture to take up a position as the first Staff Architect to the University of Melbourne. His new role was to advise on general campus planning, the maintenance and adaptation of existing buildings, and the siting and design of new ones. Although he was initially appointed for only three years, he remained as Staff Architect for fifteen. During this period, Featherstone was responsible for several notable new buildings on the Parkville campus (some in conjunction with private architects), and others at the university's Agricultural Field Station at Mount Derrimut. He also retained the right to private practice, although very few outside commissions have been identified to date. Most were residential projects, of which the best known was Blue Peter in Frankston (1956), a timber-clad beach house on a diamond-shaped plan with a projecting prow-like sundeck. The house gained national exposure through its publication in Neil Clerehan's 1961 book, Best Australian Houses, but, despite its subsequent classification by the National Trust, was demolished in 1992.
Rae Featherstone retired from the position of Staff Architect in 1972, and was later bestowed with the honorary degree of Master of Philosophy for his "outstanding services to architecture in Australia". He then moved to Canberra, where he worked as a consultant to the Australian Universities Commission, before retiring in 1978 and returning to Melbourne. Following his death in 1987, a brief obituary recorded that he was "modest in academic achievement and contribution to architecture through teaching and practice… an example to those he served with skill and dedication. The true professional".
Select List of Projects
As Staff Architect, University of Melbourne
| 1959-61 1960 1961 1964 1966 1967 1967-70 1970 | North Building, University of Melbourne [with Eggleston, McDonald & Secomb] Building for School of Architecture, University of Melbourne [project only] Physiology Centre, University of Melbourne Economics & Commerce Building, University of Melbourne [with J F D Scarborough] Additions to Medley Hall, 46 Drummond Street, Carlton Additions to University House, University of Melbourne W H Lord Lecture Theatre, University of Melbourne Field Station, Mount Derrimut Raymond Priestly Building, University of Melbourne [with Berg & Alexandra] Completion of South Quadrangle, University of Melbourne [with Berg & Alexandra] |
In Private Practice
| 1934 1953 1954 1956 1967 | Residence for C M Werner, 13 Moorakyne Avenue, Malvern Residence for A M Colvin, 16 Chasleton Avenue, Toorak Holiday residence, Portsea Holiday residence, Back Beach Road, Portsea Holiday residence for G Raymond (Blue Peter), 21 Gulls Way, Frankston [dem 1992] Dairy farm buildings, Bonds Road, Lower Plenty Residence for J Brown, Toorak [with Berg & Alexandra] |
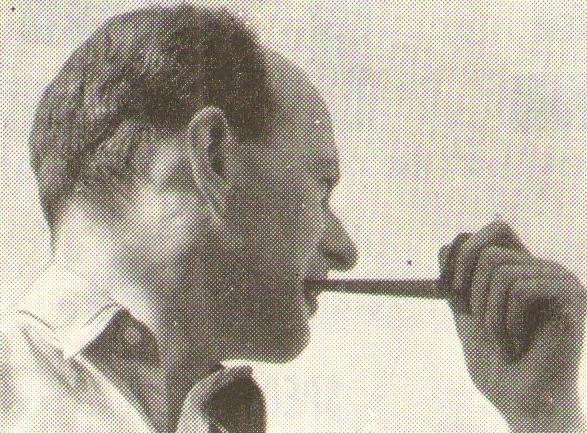 | |
| Rae Featherstone in the early 1950s |
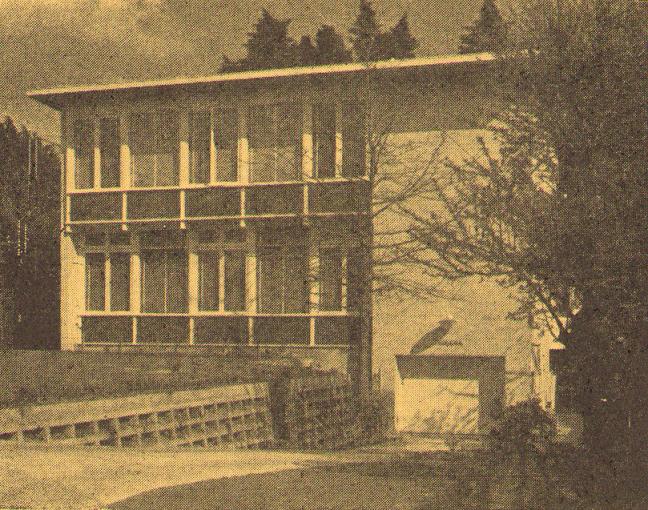 | |
| Residence, Chasleton Avenue, Toorak (1953) |
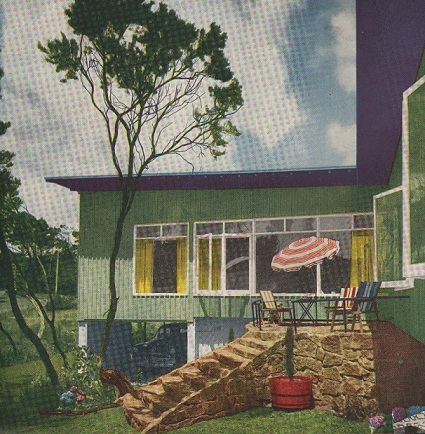 | |
| Holiday Residence, Portsea (1953) |
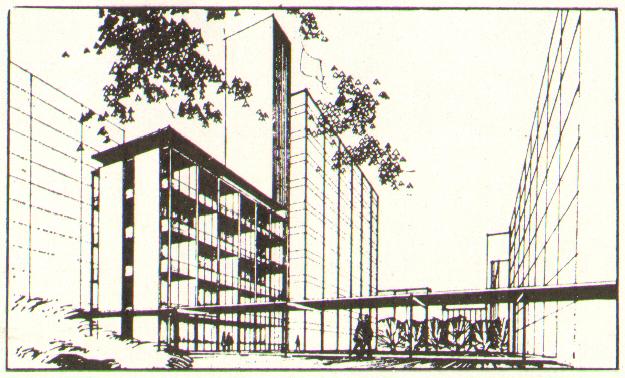 | |
| Physiology Centre at University of Melbourne (1960) |
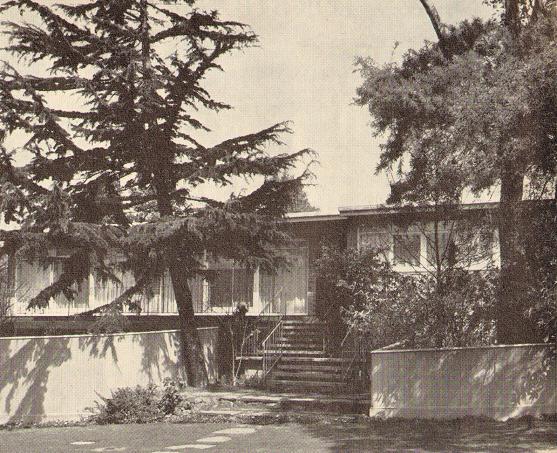 | |
| Brown Residence, Toorak (1967) |
