Born
in Albury, NSW, on 9 August 1938, Maurice John Flynn was the son of
Maurice and Lilian Flynn; he generally went by his middle name in order
to distinguish himself from his father. Flynn began his
professional career in February 1959 when he took a position as
architectural assistant with Moore & Hammond. In
November 1961, he transferred to the office of Best Overend, and
thence, in January 1963, to Meldrum & Partners. Concurrently
with this employment, Flynn took evening classes in the Department
of Architecture at RMIT, under Kevin Borland. In June 1964,
Flynn passed his examinations in the subject of 'Concrete Technology
and Practice in Structures and Products' and, the same month, resigned
from Meldrum & Partners to open his own practice. He
continued to study part time and, for his final thesis, investigated
the architectural implications of the liturgical reform introduced by
the Second Vatican Council (aka Vatican II), held in Rome between
1962 and 1965. His thesis, submitted in 1967, was entitled “Aggiornamento
in Catholic Churches” - this Italian word, literally meaning “bringing
up to date”, having been adopted to refer collectively to the Vatican
II reforms. These were to have a particularly profound impact on
Catholic church architecture, both in terms of the design of new
churches, and the reconfiguration of existing ones. After
completing his thesis, Flynn received his Diploma of Architecture on 1
April 1968. He became a registered architect four months later,
on 7 August, and was elected as an associate of the RAIA in June 1969.
In Werribee, Flynn initially worked from his home office at 239 Watton Street, but within a few years had moved in to a large inter-war house, Pinaroo, at 48-50 Chirnside Avenue, where he built a detached studio as his professional address. His early career was characterised by local residential projects. One of these, a flat-roofed house in Slattery Street for a research officer with the State Research Farm, was published in a popular housing magazine, and gained Flynn several subsequent commissions in the area. His first significant non-residential project was the Convent of St Joseph of the Sacred Heart in Mortimer Street (1969-71). This job, together with a parallel commission to re-organise the interior of the nearby St Andrew's Church, allowed Flynn to draw on the extensive research he had undertaken for his thesis on Vatican II. Notwithstanding this expertise, only one other ecclesiastical commission by Flynn has been identified to date: a small choir loft fitout at Rupertswood, headquarters of the Salesian Order in Sunbury. The priests had occupied this grand Victorian mansion since the 1930s, and had adapted its original ballroom into a vast chapel. In the later 1960s, John Flynn was engaged to convert the ballroom's mezzanine balcony into a new choir loft for the chapel. This involved the partial infilling of the grand staircase to create a small enclosed space, with a steeply raked ceiling to admit borrowed light from the foyer windows. The interior of Flynn's choir loft survives as an extraordinary time-capsule of contemporary interior design of the late 1960s, with roughly plastered walls and ceiling, bright purple carpet, and boldly patterned black and purple curtains.
Many of the tradesmen and contractors with whom Flynn worked in Werribee were migrants of Mediterranean origin, and the architect soon built up a rapport with the local Greek and Italian community. This saw him design a number of houses for migrant families, including a prominent pair of houses, of identical but mirror reversed design, for the Abarti brothers in Werribee South. This personal and professional association culminated in Flynn's commission to design a new premises for the Italian Social Club of Werribee, which had been founded in 1960. In 1971, the club purchased land on the edge of Galvin Park, and Flynn prepared a design for a simple building comprising two discrete wings: one with a lounge, dining room, committee rooms and associated administrative and service functions, and the other containing sporting facilities: eight lanes for bocce (Italian bowls), one lane for borella (a Northern Italian version of skittles) and another for balinetto. The completed club premises was officially opened on 10 August 1974 by the then Governor, Sir Henry Winneke. Four years later, Flynn designed a small addition to the building, containing a pair of squash courts.
In addition to his architectural career, John Flynn was active in the local community as a long-standing member (and sometime president) of both the Rotary Club of Werribee and the Werribee Park Golf Club. He was also a vocal proponent of development in the Werribee area. His widow recalls that he championed the construction of a shopping centre at Hoppers Crossing many years before it was actually realised, and made (uncredited) contributions to its design. Flynn also pushed for the relocation of the railway station to the opposite side of the Old Geelong Road, and once prepared a grand scheme for a ring road – for no fee – to illustrate the potential benefit of such infrastructure in the western suburbs. The fact that a ring road was indeed completed, many years later, is testament to his vision.
John Flynn died suddenly on 7 April 1989 at the age of 51 years, and, according to his wife, the funeral was one of the largest that Werribee had ever seen. After Flynn's death, the local Rotary Club established an annual event, the John Flynn Memorial Charity Golf Day, which appropriately acknowledged Flynn's local prominence as president of both the Rotary Club of Werribee and the Werribee Park Gold Club. He was otherwise commemorated by the naming of John Flynn Court, a cul-de-sac in a new residential development that was laid out in Hoppers Crossing in 1990. Flynn's architectural practice, which had relocated in the early 1980s to new premises at 4 Wedge Street, was carried on after his death by long-time employee Sam Montalto. The firm, still known as the M John Flynn Design Group, continues to operate from offices at 12 Wedge Street.
In Werribee, Flynn initially worked from his home office at 239 Watton Street, but within a few years had moved in to a large inter-war house, Pinaroo, at 48-50 Chirnside Avenue, where he built a detached studio as his professional address. His early career was characterised by local residential projects. One of these, a flat-roofed house in Slattery Street for a research officer with the State Research Farm, was published in a popular housing magazine, and gained Flynn several subsequent commissions in the area. His first significant non-residential project was the Convent of St Joseph of the Sacred Heart in Mortimer Street (1969-71). This job, together with a parallel commission to re-organise the interior of the nearby St Andrew's Church, allowed Flynn to draw on the extensive research he had undertaken for his thesis on Vatican II. Notwithstanding this expertise, only one other ecclesiastical commission by Flynn has been identified to date: a small choir loft fitout at Rupertswood, headquarters of the Salesian Order in Sunbury. The priests had occupied this grand Victorian mansion since the 1930s, and had adapted its original ballroom into a vast chapel. In the later 1960s, John Flynn was engaged to convert the ballroom's mezzanine balcony into a new choir loft for the chapel. This involved the partial infilling of the grand staircase to create a small enclosed space, with a steeply raked ceiling to admit borrowed light from the foyer windows. The interior of Flynn's choir loft survives as an extraordinary time-capsule of contemporary interior design of the late 1960s, with roughly plastered walls and ceiling, bright purple carpet, and boldly patterned black and purple curtains.
Many of the tradesmen and contractors with whom Flynn worked in Werribee were migrants of Mediterranean origin, and the architect soon built up a rapport with the local Greek and Italian community. This saw him design a number of houses for migrant families, including a prominent pair of houses, of identical but mirror reversed design, for the Abarti brothers in Werribee South. This personal and professional association culminated in Flynn's commission to design a new premises for the Italian Social Club of Werribee, which had been founded in 1960. In 1971, the club purchased land on the edge of Galvin Park, and Flynn prepared a design for a simple building comprising two discrete wings: one with a lounge, dining room, committee rooms and associated administrative and service functions, and the other containing sporting facilities: eight lanes for bocce (Italian bowls), one lane for borella (a Northern Italian version of skittles) and another for balinetto. The completed club premises was officially opened on 10 August 1974 by the then Governor, Sir Henry Winneke. Four years later, Flynn designed a small addition to the building, containing a pair of squash courts.
In addition to his architectural career, John Flynn was active in the local community as a long-standing member (and sometime president) of both the Rotary Club of Werribee and the Werribee Park Golf Club. He was also a vocal proponent of development in the Werribee area. His widow recalls that he championed the construction of a shopping centre at Hoppers Crossing many years before it was actually realised, and made (uncredited) contributions to its design. Flynn also pushed for the relocation of the railway station to the opposite side of the Old Geelong Road, and once prepared a grand scheme for a ring road – for no fee – to illustrate the potential benefit of such infrastructure in the western suburbs. The fact that a ring road was indeed completed, many years later, is testament to his vision.
John Flynn died suddenly on 7 April 1989 at the age of 51 years, and, according to his wife, the funeral was one of the largest that Werribee had ever seen. After Flynn's death, the local Rotary Club established an annual event, the John Flynn Memorial Charity Golf Day, which appropriately acknowledged Flynn's local prominence as president of both the Rotary Club of Werribee and the Werribee Park Gold Club. He was otherwise commemorated by the naming of John Flynn Court, a cul-de-sac in a new residential development that was laid out in Hoppers Crossing in 1990. Flynn's architectural practice, which had relocated in the early 1980s to new premises at 4 Wedge Street, was carried on after his death by long-time employee Sam Montalto. The firm, still known as the M John Flynn Design Group, continues to operate from offices at 12 Wedge Street.
Select List of Projects
| 1968 1969 1969-71 1970? 1973 1973-74 1975 1978 undated | Residence, Princes Highway, Werribee Residence, Slattery Street, Werribee Convent of St Joseph of the Sacred Heart, 35-39 Mortimer Street, Werribee Internal renovation of St Andrew's RC Church, Greaves Street, Werribee Choir loft fitout for Salesian College (Rupertswood), Sunbury Residence, Wattamolla Avenue, Werribee Club premises for Italian Social Club of Werribee, 601 Heaths Road, Werribee Manor Court (Rotary Club Senior Citizens Home), 5 Hogan Grove, Werribee Additions to premises for Italian Social Club of Werribee, 601 Heaths Road, Werribee Residence, Doolan Street, Werribee Residences, 640-642 Diggers Road, Werribee South Residence, K Road, Werribee South Residence, McGraths Road, Wyndham Vale Daycare Centre for Intellectually Disabled Children, Walls Rd (cnr Ballan Rd), Werribee |
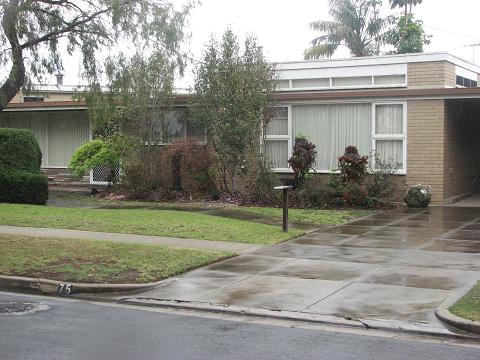 | |
| Gibbs Residence, Princes Highway, Werribee (1968) (photograph by Simon Reeves, Built Heritage Pty Ltd) |
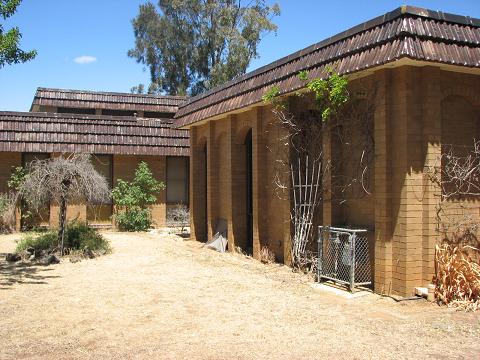 | |
| Convent of St Joseph of the Sacred Heart (1969-71) (photograph by Simon Reeves, Built Heritage Pty Ltd) |
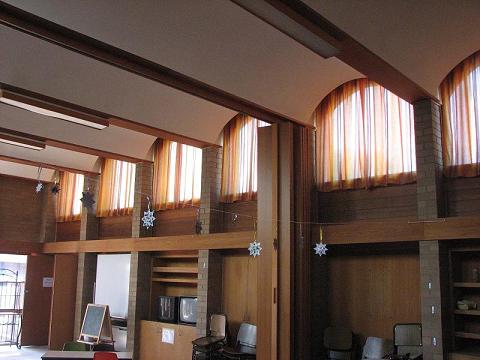 | |
| Convent of St Joseph of the Sacred Heart (1969-71) (photograph by Simon Reeves, Built Heritage Pty Ltd) |
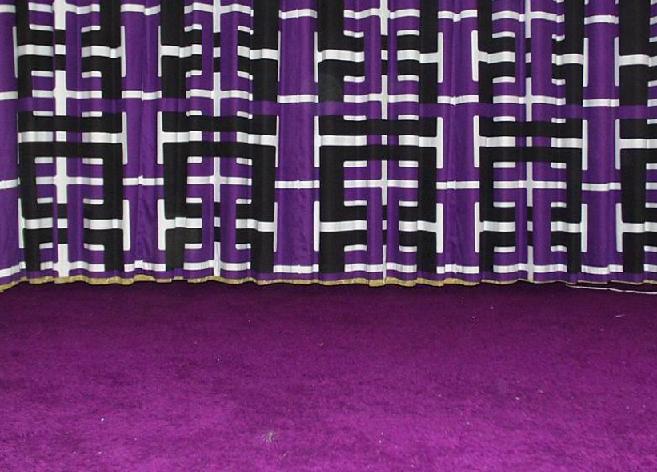 | |
| Detail of choir loft at Rupertswood, Sunbury (c.1970) (photograph by Simon Reeves, c.2000) |
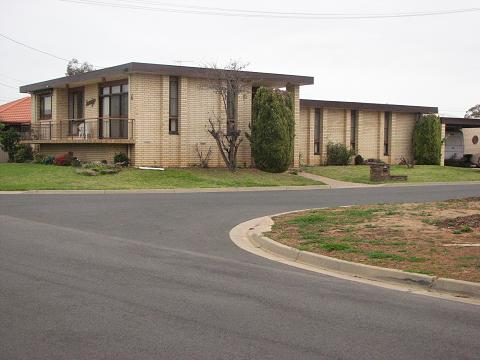 | |
| Thompson Residence, Wattamolla Ave, Werribee (1973) (photograph by Simon Reeves, Built Heritage Pty Ltd) |
