One
of the first new architectural firms to be formed in Melbourne after
the end of the Second World War, the partnership of Muir &
Shepherd was established in 1947 by John Muir (1911-2008) and
Arthur Shepherd (1914-1999)
The elder of the two partners, John William Muir was born in Ballarat, where he commenced his own architectural practice in 1933 and subsequently undertook a number of small-scale local projects including the rebuilding of the Jubilee Sunday School and the remodelling of the premises of Greenfields Pty Ltd, auctioneers. He later moved to Melbourne, where he joined the office of top-drawer modernists Stephenson & Turner; by the end of the decade, he had risen to the position of Senior Draftsman, working on such projects as the Pathology Block at the Women's Hospital (1937-39) and the Walter & Eliza Hall Institute (1939) at the Royal Melbourne Hospital. Also employed with Stephenson & Turner at that time was a younger architect, Arthur Redmond Shepherd. As was typical of the time, the careers of both men were interrupted by the Second World War. Shepherd enlisted with the Australian Army in May 1943 and served with the 6th Division RAE (Royal Australian Engineers) and the 2/1 Field Company before being discharged in May 1946 with the rank of Captain. During this period, John Muir evidently remained with Stephenson & Turner and, in 1945, began work on a major housing project in his native Ballarat for the Waller Estate.
By September 1947, the two men had entered into partnership as Muir & Shepherd, with the former partner bringing the lucrative Waller Estate project with him. The new firm maintained offices in Melbourne and Ballarat - the latter to oversee the ongoing development of the Waller project, which continued for over a decade. The practice began (and evidently remained) as a relatively small one; employees during this early period included architects Ted Gillies, Richard Allen and James Earle (each of whom later became a well-known Melbourne architect in his own right). For the first decade of the firm's existence, its output was largely characterised by small-scale residential commissions, and a number of these were published in popular housing journals of the day. Their best-known project during this time was a house in Balwyn (1956) that was praised by the Australian House & Garden as “a modified contemporary home – that is, a house which combines the good ideas in modern architecture with the softer finish of the traditional”. A simple gable-roofed cream brick dwelling, this presented a fully-glazed north-facing facade to the street, with full-height glass sliding doors opening onto a paved terrace with eggcrate pergola, and a projecting flat-roofed bay with matching eggcrate window wall. More overtly modernist was a steel-framed beachside house at Beaumaris, with ts volumetric massing, inward-sloping skillion roof and balustraded sun deck.
Research to date has identified few non-residential projects carried out by the firm of Muir & Shepherd. The funeral home for W G & Apps & Sons (1953-54) is certainly the most notable of these. The first modern purpose-built funeral parlour to have been erected in Victoria since the War, it was noted for its bold minimalist design, and was later included in D C Ward's Guide to Victorian Architecture (1956). The firm went on to design a number of Methodist churches in Victoria, of which the most striking was one in the regional town of Katamatite, which was designed with two interlocking A-framed roofs to symbolise praying hands. Other non-residential projects by Muir & Shepherd appear to have been more prosaic, such as a series of tenancy fitouts designed for the new Chadstone Shopping Centre (1960).
The firm of Muir & Shepherd appears to have officially ceased in 1980, although John Muir did not retire fully for another seven years thence. Arthur Shepherd died in July 1999 at the age of 84 years, while his former partner John Muir outlived him by almost a decade, dying in June 2008.
The elder of the two partners, John William Muir was born in Ballarat, where he commenced his own architectural practice in 1933 and subsequently undertook a number of small-scale local projects including the rebuilding of the Jubilee Sunday School and the remodelling of the premises of Greenfields Pty Ltd, auctioneers. He later moved to Melbourne, where he joined the office of top-drawer modernists Stephenson & Turner; by the end of the decade, he had risen to the position of Senior Draftsman, working on such projects as the Pathology Block at the Women's Hospital (1937-39) and the Walter & Eliza Hall Institute (1939) at the Royal Melbourne Hospital. Also employed with Stephenson & Turner at that time was a younger architect, Arthur Redmond Shepherd. As was typical of the time, the careers of both men were interrupted by the Second World War. Shepherd enlisted with the Australian Army in May 1943 and served with the 6th Division RAE (Royal Australian Engineers) and the 2/1 Field Company before being discharged in May 1946 with the rank of Captain. During this period, John Muir evidently remained with Stephenson & Turner and, in 1945, began work on a major housing project in his native Ballarat for the Waller Estate.
By September 1947, the two men had entered into partnership as Muir & Shepherd, with the former partner bringing the lucrative Waller Estate project with him. The new firm maintained offices in Melbourne and Ballarat - the latter to oversee the ongoing development of the Waller project, which continued for over a decade. The practice began (and evidently remained) as a relatively small one; employees during this early period included architects Ted Gillies, Richard Allen and James Earle (each of whom later became a well-known Melbourne architect in his own right). For the first decade of the firm's existence, its output was largely characterised by small-scale residential commissions, and a number of these were published in popular housing journals of the day. Their best-known project during this time was a house in Balwyn (1956) that was praised by the Australian House & Garden as “a modified contemporary home – that is, a house which combines the good ideas in modern architecture with the softer finish of the traditional”. A simple gable-roofed cream brick dwelling, this presented a fully-glazed north-facing facade to the street, with full-height glass sliding doors opening onto a paved terrace with eggcrate pergola, and a projecting flat-roofed bay with matching eggcrate window wall. More overtly modernist was a steel-framed beachside house at Beaumaris, with ts volumetric massing, inward-sloping skillion roof and balustraded sun deck.
Research to date has identified few non-residential projects carried out by the firm of Muir & Shepherd. The funeral home for W G & Apps & Sons (1953-54) is certainly the most notable of these. The first modern purpose-built funeral parlour to have been erected in Victoria since the War, it was noted for its bold minimalist design, and was later included in D C Ward's Guide to Victorian Architecture (1956). The firm went on to design a number of Methodist churches in Victoria, of which the most striking was one in the regional town of Katamatite, which was designed with two interlocking A-framed roofs to symbolise praying hands. Other non-residential projects by Muir & Shepherd appear to have been more prosaic, such as a series of tenancy fitouts designed for the new Chadstone Shopping Centre (1960).
The firm of Muir & Shepherd appears to have officially ceased in 1980, although John Muir did not retire fully for another seven years thence. Arthur Shepherd died in July 1999 at the age of 84 years, while his former partner John Muir outlived him by almost a decade, dying in June 2008.
Select List of Projects
| 1945-60 1947 1949 1950 1953 1953-54 1954 1955 1956 1959-60 1960 1961 1962 1965 | Housing estate for Waller Estate, off Winter and Pleasant streets, Ballarat [John Muir] Residence, Clive Street, Footscray Residence, Glenmer Street, Moorabbin Residence, Mabel Street, Camberwell Residence for W Roberts, Rosanna Residence, 208 Lyons Street North, Ballarat [garden by Olive Mellor] Restoration of Sunday School, Pleasant Street Methodist Church, Ballarat Residence, Brighton Funeral Parlour for W G Apps & Sons, 88 Carlisle Street, St Kilda [demolished] Alteration to RSSAILA Tramway Sub-Branch, 190 George Street, East Melbourne Methodist (now Uniting) Church, 399a Murray Road, West Preston Residence, Tormey Street, Balwyn North Residence, Burke Road North, Ivanhoe East [garden by Olive Mellor] Residenc, Beach Road, Beaumaris Tenancy fitout for Downeyflake Donuts, Chadstone Shopping Centre Tenancy fitout for Brighter Homes, Chadstone Shopping Centre Methodist (now Uniting) Church, Beek Street, Katamatite Residence, Shandford Avenue, Brighton Villa units for the Carriage Hill Homes Company, 747 Hawthorn Road, Brighton East |
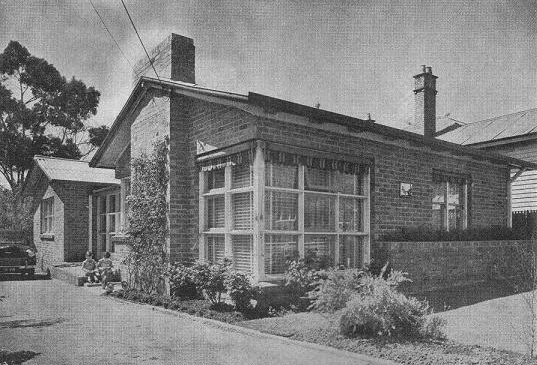 | |
| Residence, Ballarat (1950) |
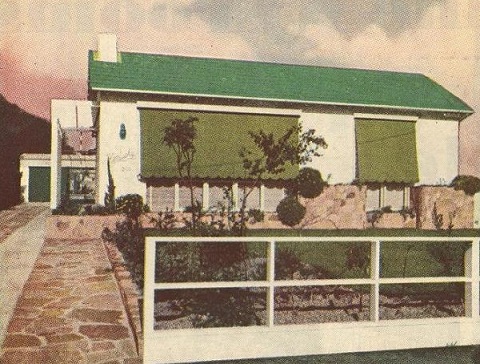 | |
| Residence, Brighton (1953) |
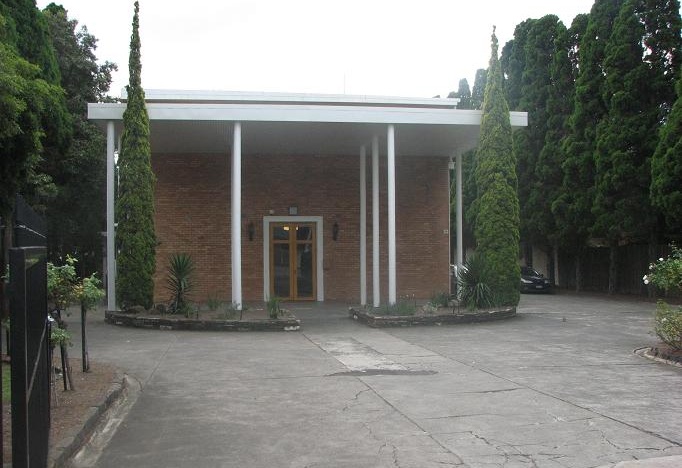 | |
| former W G Apps & Sons Funeral Parlour (1953-54) (photograph by Simon Reeves, Built Heritage Pty Ltd) |
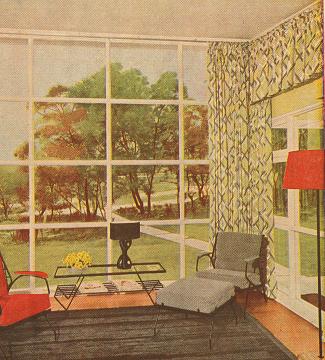 | |
| Interior of Residence, Balwyn North (1957) |
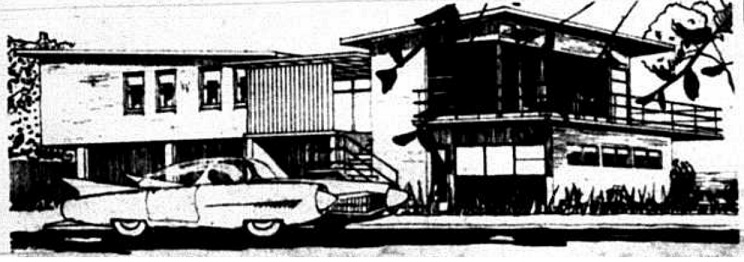 | |
| Residence, Beach Road, Beaumaris (1960) |
