The
architectural partnership of Pethebridge & Bell is invariably
discussed only as a footnote in the career of the more well-known
architect and critic Robin Boyd, whose brief association with the firm
in 1945-47 represented his first foray into private practice.
This, however, has tended to overshadow the significant contribution and
subsequent careers of Boyd's one-time partners Kevin Pethebridge
(1921-1995) and Frank Bell (1921-1989), both in partnership together
and in later sole practices.
Two years younger than Robin Boyd, Francis Richard Bell and Kevin Harry Pethebridge were both born in 1921 (respectively, on 4 April and 24 August). The former hailed from a prominent architectural family, being the nephew of eminent architect A K Henderson, in whose office, not surprisingly, the young Bell gained his earliest professional experience. He spent two years with Henderson (which may well have overlapped with Robin Boyd's period of employ in the same office, as an articled pupil from 1935 to 1938) and then one year with engineer W E Bassett & Associates. Around 1940, Kevin Pethebridge commenced his own architectural career in the Queen Street office of Norman C Smith, where he remained for three years. During that period, he twice received funding from the RVIA War Memorial Scholarship to study at the Melbourne University Architectural Atelier.
In April 1942, Frank Bell's uncle and employer, Kingsley Henderson, died suddenly; the young man was one of the pallbearers at the funeral. Six months later, Bell enlisted with the Australian Army and was duly followed by Robin Boyd and Kevin Pethebridge, respectively, in April and July 1943. Like a number of other new recruits with architectural experience (notably Neil Clerehan, F T N Jessup and Stewart W L Joy), they found themselves serving as draftsmen in the 3rd Survey Field Company. Over their ensuing few years in service, Boyd, Pethebridge and Bell not only worked together in the drafting room, but also found time to collaborate on a few outside architectural projects. During 1944, Boyd and Pethebridge submitted an entry in a design contest held by the Sun newspaper to find the ideal post-war house; their scheme, described as a "Three-Stage Home for Hard-up Newlyweds", proposed a flat-roofed dwelling with full height windows bays and a plan that was "designed to grow as the family which lives in it grows". Around the same time, Boyd and Pethebridge - together with Stewart Joy and Francis Jessup - collaborated on an entry in another housing competition, sponsored by the Asbestos-Cement Manufacturers of Australia. This time, their design (for a "holiday type home of approximate pre-War cost £600") was placed third, with the judges commending it for its economical plan but chiding it for its excessive glazed areas.
While still serving with the AIF, Bell, Boyd and Pethebridge had resolved to enter into private partnership upon their return to civilian life. After their respective discharges in August 1944, September 1945 and October 1945, the three men commenced practice under the name of Associated Designers. Early the following year, after all three had become registered as architects in Victoria, this title was amended to Associated Architects. With building restrictions still in force, this was a difficult time to launch an architectural practice; while numerous projects (mostly residential) were commissioned, few were actually realised - of which the most notable and enduring were a house in Kew for fellow returned servicemen Howard Pettigrew, and Robin Boyd's own house in Camberwell. Boyd himself was obliged to withdraw from the practice in 1947, when he took up the foundation directorship of the RVIA Small Homes Service; not at all coincidentally, his two former associates were amongst the numerous local architects who subsequently contributed plans to the service. Kevin Pethebridge was responsible for plans T25 (August 1947) and T240 (1949), while Frank Bell designed plan T34 (July 1947). During that year, Bell also published a few house designs in the Australian Home Beautiful under his own name, including one scheme for a split-level skillion-roofed house on a hillside site, and another for a flat-roofed "dream home" designed for "Mr and Mrs Everybody".
Kevin Pethebridge and Frank Bell both lived in the Croydon area, where each designed a house for his own use during 1950. The former's house in Hull Road, which incorporated an architectural office, was profiled in the Australian Home Beautiful. Later that year, the magazine commissioned the firm to prepare a hypothetical scheme for a low-house house that could be readily erected by an amateur home builder. Known as the "Home Beautiful Pay-Your-Way House", the project was serialised in the magazine over several months from September 1950, with all documentation – plans, elevations, details and other information – provided. Pethebridge & Bell designed many other houses during this period (mostly in developing suburbs such as Brighton East), and added a second storey addition to their earlier Pettigrew Residence in Kew. The firm was also responsible for a few non-residential commissions in the Croydon area, including a church hall that was designed on an honorary basis and erected by the parishioners.
In October 1959, the work of Pethebridge & Bell was featured alongside that of several other local architects and firms (including Grounds, Romberg & Boyd, Peter & Dione McIntyre, Guilford Bell, Chancellor & Patrick, Neil Clerehan, Peter Burns and others) at an Exhibition of Modern Domestic Architecture held at the recently-established Museum of Modern Art in Australia in Tavistock Place. The partnership of Pethebridge & Bell evidently dissolved soon afterwards, whereupon the two former partners each maintained sole practices under their own names for some years thence. At some point, Frank Bell took up a position with the Public Works Department; he died in 1989. Kevin Pethebridge remained in private practice in the Croydon area; one of his last projects was the design of a font at his local church, the Anglican Church of St John the Divine, dating from 1993. Before his death the following year, Pethebridge spoke of his early association with Robin Boyd to Boyd's biographer, Geoffrey Serle, who incorporated these recollections into his book, Robin Boyd: A Life (1995).
Two years younger than Robin Boyd, Francis Richard Bell and Kevin Harry Pethebridge were both born in 1921 (respectively, on 4 April and 24 August). The former hailed from a prominent architectural family, being the nephew of eminent architect A K Henderson, in whose office, not surprisingly, the young Bell gained his earliest professional experience. He spent two years with Henderson (which may well have overlapped with Robin Boyd's period of employ in the same office, as an articled pupil from 1935 to 1938) and then one year with engineer W E Bassett & Associates. Around 1940, Kevin Pethebridge commenced his own architectural career in the Queen Street office of Norman C Smith, where he remained for three years. During that period, he twice received funding from the RVIA War Memorial Scholarship to study at the Melbourne University Architectural Atelier.
In April 1942, Frank Bell's uncle and employer, Kingsley Henderson, died suddenly; the young man was one of the pallbearers at the funeral. Six months later, Bell enlisted with the Australian Army and was duly followed by Robin Boyd and Kevin Pethebridge, respectively, in April and July 1943. Like a number of other new recruits with architectural experience (notably Neil Clerehan, F T N Jessup and Stewart W L Joy), they found themselves serving as draftsmen in the 3rd Survey Field Company. Over their ensuing few years in service, Boyd, Pethebridge and Bell not only worked together in the drafting room, but also found time to collaborate on a few outside architectural projects. During 1944, Boyd and Pethebridge submitted an entry in a design contest held by the Sun newspaper to find the ideal post-war house; their scheme, described as a "Three-Stage Home for Hard-up Newlyweds", proposed a flat-roofed dwelling with full height windows bays and a plan that was "designed to grow as the family which lives in it grows". Around the same time, Boyd and Pethebridge - together with Stewart Joy and Francis Jessup - collaborated on an entry in another housing competition, sponsored by the Asbestos-Cement Manufacturers of Australia. This time, their design (for a "holiday type home of approximate pre-War cost £600") was placed third, with the judges commending it for its economical plan but chiding it for its excessive glazed areas.
While still serving with the AIF, Bell, Boyd and Pethebridge had resolved to enter into private partnership upon their return to civilian life. After their respective discharges in August 1944, September 1945 and October 1945, the three men commenced practice under the name of Associated Designers. Early the following year, after all three had become registered as architects in Victoria, this title was amended to Associated Architects. With building restrictions still in force, this was a difficult time to launch an architectural practice; while numerous projects (mostly residential) were commissioned, few were actually realised - of which the most notable and enduring were a house in Kew for fellow returned servicemen Howard Pettigrew, and Robin Boyd's own house in Camberwell. Boyd himself was obliged to withdraw from the practice in 1947, when he took up the foundation directorship of the RVIA Small Homes Service; not at all coincidentally, his two former associates were amongst the numerous local architects who subsequently contributed plans to the service. Kevin Pethebridge was responsible for plans T25 (August 1947) and T240 (1949), while Frank Bell designed plan T34 (July 1947). During that year, Bell also published a few house designs in the Australian Home Beautiful under his own name, including one scheme for a split-level skillion-roofed house on a hillside site, and another for a flat-roofed "dream home" designed for "Mr and Mrs Everybody".
Kevin Pethebridge and Frank Bell both lived in the Croydon area, where each designed a house for his own use during 1950. The former's house in Hull Road, which incorporated an architectural office, was profiled in the Australian Home Beautiful. Later that year, the magazine commissioned the firm to prepare a hypothetical scheme for a low-house house that could be readily erected by an amateur home builder. Known as the "Home Beautiful Pay-Your-Way House", the project was serialised in the magazine over several months from September 1950, with all documentation – plans, elevations, details and other information – provided. Pethebridge & Bell designed many other houses during this period (mostly in developing suburbs such as Brighton East), and added a second storey addition to their earlier Pettigrew Residence in Kew. The firm was also responsible for a few non-residential commissions in the Croydon area, including a church hall that was designed on an honorary basis and erected by the parishioners.
In October 1959, the work of Pethebridge & Bell was featured alongside that of several other local architects and firms (including Grounds, Romberg & Boyd, Peter & Dione McIntyre, Guilford Bell, Chancellor & Patrick, Neil Clerehan, Peter Burns and others) at an Exhibition of Modern Domestic Architecture held at the recently-established Museum of Modern Art in Australia in Tavistock Place. The partnership of Pethebridge & Bell evidently dissolved soon afterwards, whereupon the two former partners each maintained sole practices under their own names for some years thence. At some point, Frank Bell took up a position with the Public Works Department; he died in 1989. Kevin Pethebridge remained in private practice in the Croydon area; one of his last projects was the design of a font at his local church, the Anglican Church of St John the Divine, dating from 1993. Before his death the following year, Pethebridge spoke of his early association with Robin Boyd to Boyd's biographer, Geoffrey Serle, who incorporated these recollections into his book, Robin Boyd: A Life (1995).
Select List of Projects
Boyd, Pethebridge & Bell
| 1945-46 1946 1947 | Residence for H Pettigrew, 21 Redmond Street, Kew [extended 1950; see below] Factory for Dainty Frocks, 114-116 Church Street, Hawthorn [demolished] Residence for R Boyd, 158 Riversdale Road, Camberwell Residence for G Russell, Warburton [project only] Residence for J Harrison, Mitcham Road, Road Residence for R H Ernst, Kew [project only] |
Pethebridge & Bell
| 1948 1950 1953 1954 1956 1958 | Residence, Glen Waverley Residence, Oakleigh Residence and architectural office for K H Pethebridge, 82 Hull Road, Croydon Residence for F R Bell, 24 Dorset Road, Croydon Residence, Marriage Road, Brighton East Residence, Glencairn Street, Brighton East Additions to Residence for H Pettrigrew, 21 Redmond Street, Kew [see above] Residence, Churchill Court, Brighton East Alterations to premises of RSSAILA (Croydon Sub-branch), Haig Avenue, Croydon Residence, Greensborough Edith Janssen Memorial Hall, Croydon Congregational Church, 20 Croydon Road, Croydon Residence for Dr I Martin, Morack Road, Vermont Shopping Arcade for J P Mardling, 166 Main Street, Croydon |
K H Pethebridge
| 1960 1964 1965 1966 1967 | Tenancy fitout for Public Benefit Bootery, Chadstone Shopping Centre Tenancy fitout for Bradmans Stores, Chadstone Shopping Centre Residence for C H Fraser, Burke Road North, Kew East [supervision only] Residence, Avalon Grove, Ringwood Residence, Alern Court, Nunawading Residence, Union Road, Surrey Hills Residence, Bryson Grove, Templestowe |
Frank R Bell
| 1960 1962 1965 | Branch bank for Commonwealth Bank of Australia, Stephensons Road, Mount Waverley Shops, Manchester Road, Mooroolbark Residence, Essex Court, Heidelberg |
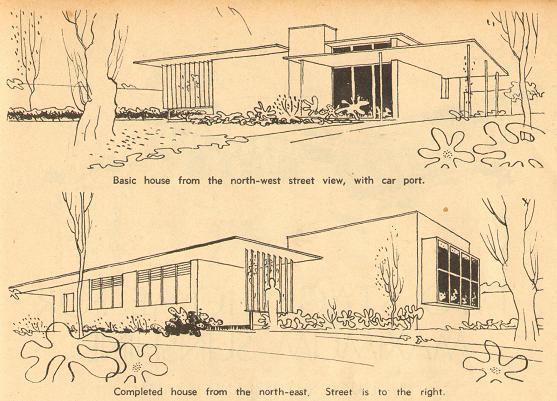 | |
| Competition entry by Robin Boyd and Kevin Pethebridge for "A Three Stage Home for Hard-up Newlyweds" (1944) (source: The Sun Post-War Homes; Reeves Collection) |
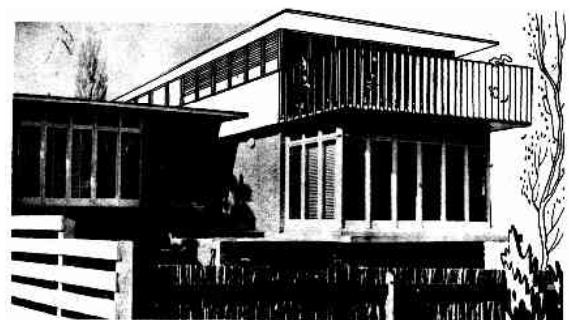 | |
| Pettigrew Residence, Kew (1946; extended 1950) |
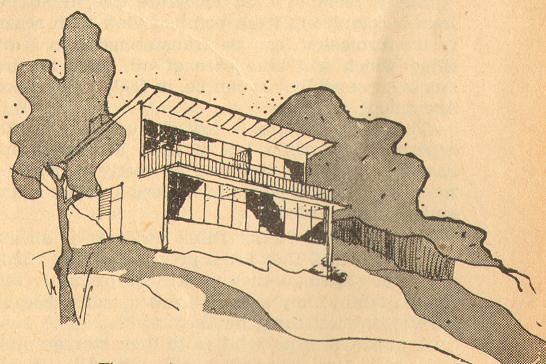 | |
| Frank Bell's scheme for a house on a sloping site (1947) |
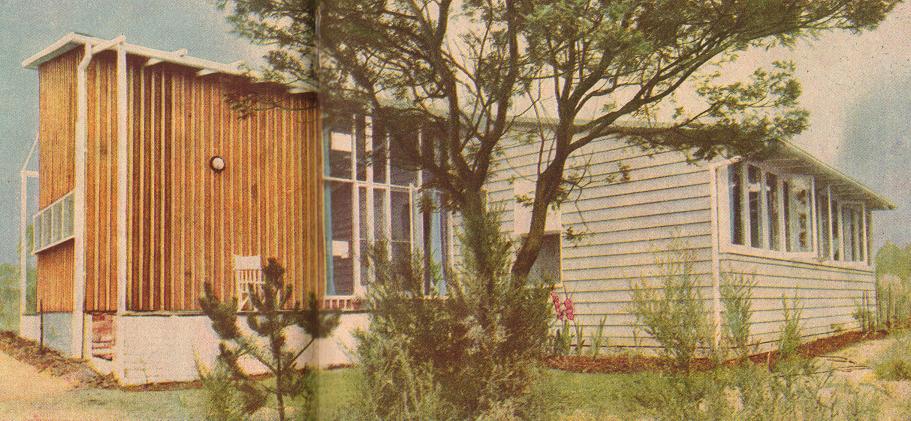 | |
| Kevin Pethebridge Residence & Office, Croydon (1950) |
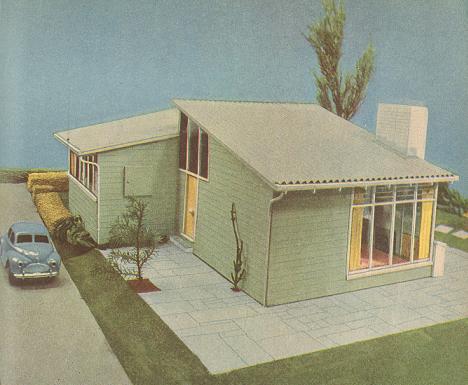 | |
| Model of Home Beautiful "Pay-Your-Way" House (1950) |
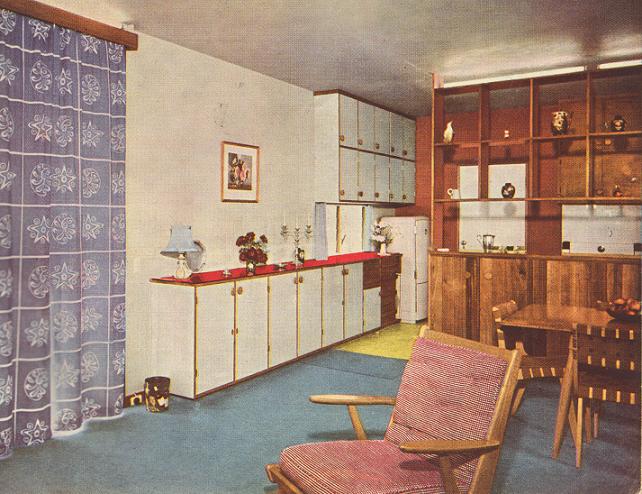 | |
| Interior of D E Berry Residence, Brighton East (1953) |
| Further Reading Geoffrey Serle. Robin Boyd: A Life. Melbourne Univerity Press, 1995. Transition, No 38 (1992) [Robin Boyd special issue]. |
