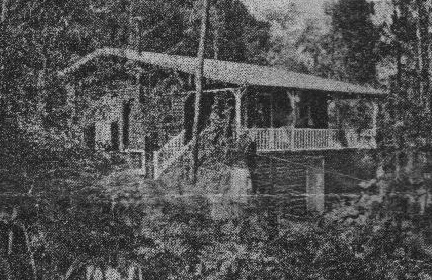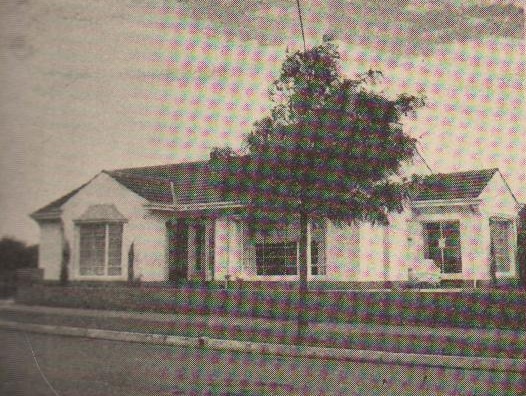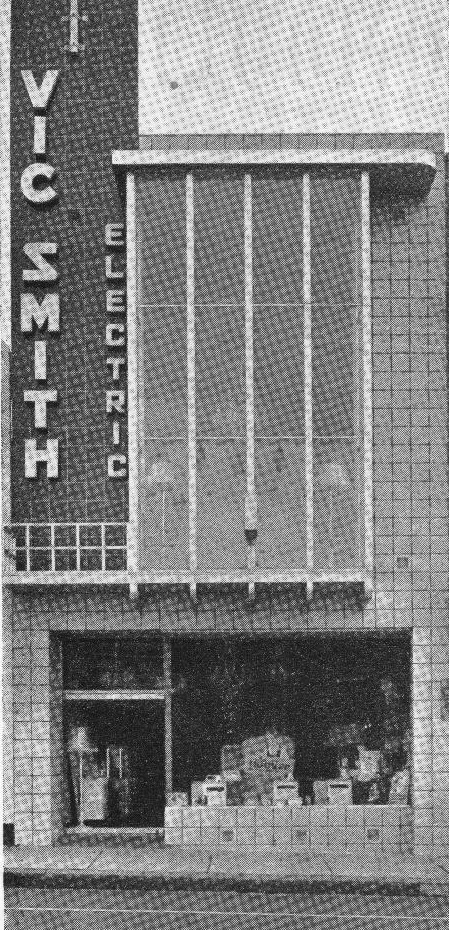Born in Malvern in 1893, Leslie Joseph Whitaker Reed was the
third child (and eldest son) of Samuel
James Reed and the former Mary Ann Kirkus. He was not only born
and bred in Malvern, but lived in that area for most of his life,
and was most professionally active there. Little
is known of his
education or training; by his own admission, he
commenced architectural practice in early 1914. In May of
that year, one of
Reed's earliest recorded projects, a "picturesque weekend cottage" in
the Dandenongs that he designed and built for his own use, was
published in a housing magazine. He appears to have undertaken
little work over the next few years, and it was not until 1922
that his name is recorded as the designer of the Morton-Ray Masonic
Temple, an extraordinary Classical pile on Dandenong Road in Malvern
East.
That same year, Reed married Una Linda Carson (1896-1977);
the couple subsequently moved into a house that he designed and built
at
the corner of Burke Road and High Street in Malvern East.
They had three children: two daughters (one of whom died as a
child in 1938) and a son.
When Reed became registered as an architect in June 1923, he listed his professional address at 967 High Street, Armadale. At that time, he claimed nine years of architectural experience in Victoria, citing recent projects including a block of residential shops in Elwood and some alterations to a showroom in Flinders Lane. His subsequent career was largely characterised by residential projects; like many architects of his generation, he embraced a range of fashionable historicist styles in rapid succession, including California Bungalow, Spanish Mission and Tudor Revival. By the 1930s, when he had relocated his office to 430 Lower Malvern Road in Glen Iris, Reed's practice had expanded to include apartment blocks and small industrial projects, which invariably followed the prevailing Moderne tastes of the day. During the period, he also designed several houses (notably residences for Arthur Rose at Caulfield and William Stott at St Kilda) that used glazed bricks laid in random courses to create a highly decorative patchwork effect.
After the Second World War, Reed (by then aged in his early 50s) resumed his practice. Initially, he continued to design in a historicist mode, typified by a small Colonial-style house in Caulfield (1949) and a late Moderne shopfront at South Yarra (1954). He had at least partly embraced the modernist style by the late 1950s, when he moved from Malvern to Ringwood. Reed continued to practise into the early 1960s, mostly designing single residences in the developing post-war suburbs. He died on 28 May 1964 at the age of 71 years. He was survived by his wife, his daughter Eira (1927-2009) and his son, J Stuart Reed (1924-), who had followed in the family profession and become a well-known architect (in Brisbane).
When Reed became registered as an architect in June 1923, he listed his professional address at 967 High Street, Armadale. At that time, he claimed nine years of architectural experience in Victoria, citing recent projects including a block of residential shops in Elwood and some alterations to a showroom in Flinders Lane. His subsequent career was largely characterised by residential projects; like many architects of his generation, he embraced a range of fashionable historicist styles in rapid succession, including California Bungalow, Spanish Mission and Tudor Revival. By the 1930s, when he had relocated his office to 430 Lower Malvern Road in Glen Iris, Reed's practice had expanded to include apartment blocks and small industrial projects, which invariably followed the prevailing Moderne tastes of the day. During the period, he also designed several houses (notably residences for Arthur Rose at Caulfield and William Stott at St Kilda) that used glazed bricks laid in random courses to create a highly decorative patchwork effect.
After the Second World War, Reed (by then aged in his early 50s) resumed his practice. Initially, he continued to design in a historicist mode, typified by a small Colonial-style house in Caulfield (1949) and a late Moderne shopfront at South Yarra (1954). He had at least partly embraced the modernist style by the late 1950s, when he moved from Malvern to Ringwood. Reed continued to practise into the early 1960s, mostly designing single residences in the developing post-war suburbs. He died on 28 May 1964 at the age of 71 years. He was survived by his wife, his daughter Eira (1927-2009) and his son, J Stuart Reed (1924-), who had followed in the family profession and become a well-known architect (in Brisbane).
Select List of Projects
| 1914 1919 1922 1923 1924 1926 1927 1928 1929 1930 1931 1933 1934 1935 1936 1937 1938 1949 1954 1957 1962 1963 | Weekend residence for self (Mowendee), Belgrave Store and garage for Arthur Ebbot, Glenferrie Road, Malvern Morton-Ray Masonic Temple, 945 Dandenong Road, Malvern East Residence for self (Nanowie), 213 Burke Road, Malvern Residence for S Reed (Kaleno), 23 Mowbray Street, Hawthorn East Residence, 18 Missouri Avenue, Elsternwick Residence for Rev E C Harris, 93 Wattle Valley Road, Camberwell Residence for Mrs H E Lockwood, 14 Myamyn Street, Malvern Residence, Charnwood Grove, St Kilda East Factory for Fetter Hosiery Mills, 1052-1070 Lygon Street, Carlton North [demolished] Factory for Roseley Hosiery Mills, 174 Lygon Street, Brunswick East Factory for J C Halpin Pty Ltd, 1091 Dandenong Road, Malvern Residential flats (Elvada), 358 Glenferrie Road, Malvern Residential flats for A L Hone (Astolat), 301 Carlisle Street, St Kilda Residence for A S Rose, 326 Orrong Road, Caulfield Funeral parlour for M Mulqueen & Sons, Sydney Road, Brunswick Service station for Western Securities, cnr Hopkins and Leeds Street, Footscray Residential flats, 202 Punt Road (corner Greville Street), Prahran Residential flats (Taurea), 90 Toorak Road West, South Yarra Residence for W Stott (Mid-Mar), 48 Brighton Road, St Kilda Residence for C M Johnston, 32 Hortense Street, Burwood Holiday residence, Mornington Residence, Balaclava Road, Caulfield North Shopfront for V Smith Pty Ltd, 9 Toorak Road, South Yarra Residence for self, 130 Warrandyte Road, Ringwood Residence, Walpole Street, Kew Residence, Allens Road, Heathmont Residence, Glamis Court, Balwyn North |
 | |
| Leslie J W Reed's own weekend cottage, Belgrave (1914) |
 | |
| Residence at Balaclava Road, Caulfield (1949) |
 | |
| Shopfront, Toorak Road, South Yarra (1954) |
top
