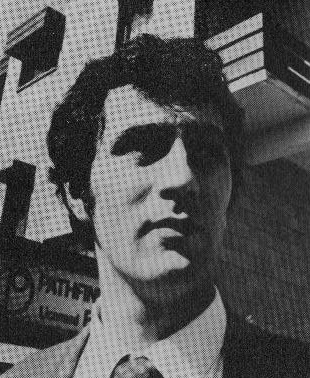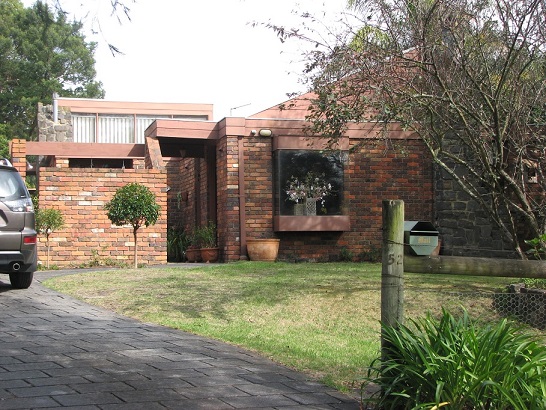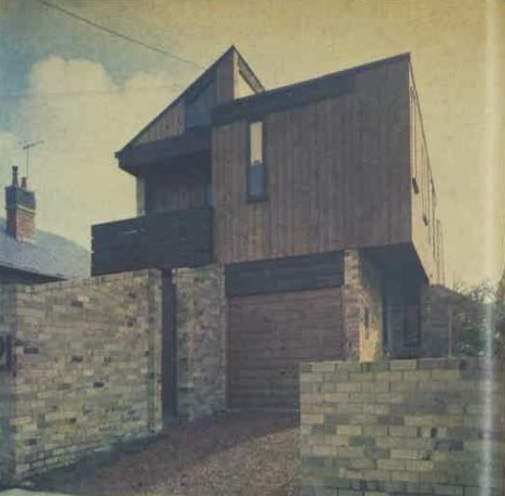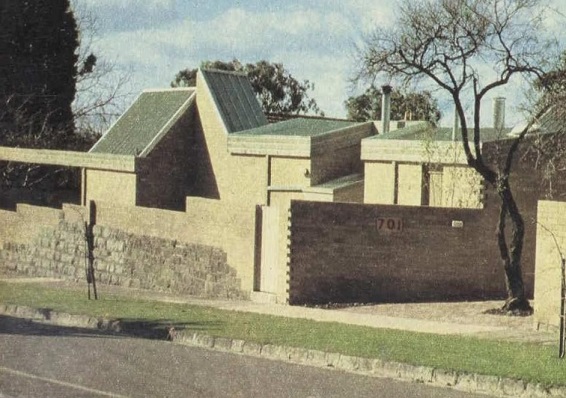After
Andrew Reed's death in 1999 at the early age of 56 years, a brief obituary
in Architecture Australia described him as “a precocious architect
of the 1960s and 1970s”. Born in England, Andrew Gerald Francis
Reed migrated to Australia with his parents when he was ten years
old. Completing secondary education at De La Salle College in
Malvern, he started the architecture course at the University of
Melbourne in 1961. Even before his degree was completed, Reed had
already secured commissions for minor architectural projects –
mostly small-scale residential renovations, as well as one larger
project for a lodge for a ski club at Falls Creek. In 1964, Reed won
first place in a design competition sponsored by the Timber
Development Association and, two years later, his prize-winning
scheme (for a gable-roofed open-planned timber dwelling) formed the
basis for a house at Frankston built for a private client. Published
in the property column of the Herald, this so-called “all-timber
house” was lauded for its bold use of natural timber, including
rough-sawn oregon posts and beams, and similarly rustic hardwood
cladding.
Completing his architectural studies in 1966, Reed set up practice in a studio at the rear of his parent's house at Brighton; as business boomed, he moved to an office in Carlton and then, in 1967, renovated a nearby terrace house for himself. His first major commission was the 25-unit Pathfinder Motel at Kew (1968). By the end of the following year, Reed was working on a range of high-end projects including a half-million dollar office block at Glenroy, a townhouse cluster in Caulfield, a cliff-top housing development in Sorrento and a restaurant in Sydney. His association with the developing ski resort at Falls Creek continued, with follow-up commissions for a restaurant (1967) and, later, a block of flats (1974). The latter project was widely published (even internationally, in the German journal, Baumeister) and received a citation at the 1975 RAIA (Victorian Chapter) Architectural Awards. That same year, Reed also received the Community Design Medal for his sympathetic renovation of inner-suburban terrace houses.
During the 1970s, Reed became particularly well-known for his residential projects, which were characterised by the same bold use of natural materials that had drawn attention to his prize-winning “all-timber” house in 1964. He favoured rugged finishes (rough face brickwork, raw timber and stone) and a lively interplay of forms and masses, such as irregular rooflines, angled walls and projecting/receding components in a way that reflected (or, in his earliest example, even anticipated) the local influence of the Brutalist movement in residential architecture. An almost sculptural aesthetic was expressed through the use of projecting curved stairwells, narrow windows, tall chimneys and wing walls.
Completing his architectural studies in 1966, Reed set up practice in a studio at the rear of his parent's house at Brighton; as business boomed, he moved to an office in Carlton and then, in 1967, renovated a nearby terrace house for himself. His first major commission was the 25-unit Pathfinder Motel at Kew (1968). By the end of the following year, Reed was working on a range of high-end projects including a half-million dollar office block at Glenroy, a townhouse cluster in Caulfield, a cliff-top housing development in Sorrento and a restaurant in Sydney. His association with the developing ski resort at Falls Creek continued, with follow-up commissions for a restaurant (1967) and, later, a block of flats (1974). The latter project was widely published (even internationally, in the German journal, Baumeister) and received a citation at the 1975 RAIA (Victorian Chapter) Architectural Awards. That same year, Reed also received the Community Design Medal for his sympathetic renovation of inner-suburban terrace houses.
During the 1970s, Reed became particularly well-known for his residential projects, which were characterised by the same bold use of natural materials that had drawn attention to his prize-winning “all-timber” house in 1964. He favoured rugged finishes (rough face brickwork, raw timber and stone) and a lively interplay of forms and masses, such as irregular rooflines, angled walls and projecting/receding components in a way that reflected (or, in his earliest example, even anticipated) the local influence of the Brutalist movement in residential architecture. An almost sculptural aesthetic was expressed through the use of projecting curved stairwells, narrow windows, tall chimneys and wing walls.
In the mid-1980s, Reed re-configured his practice, elevating long-time employee Anthony Mussen to full partnership and bringing in a third partner, Anthony Styant-Browne, who had considerable experience in the United States including a stint in the office of Cesar Pelli. The resulting firm, known as Reed, Mussen & Styant-Browne, was relatively short lived, but became well-known for the Price Waterhouse Centre in Spring Street (1987), which was a joint winner in the commercial category at the 1988 RAIA (Victorian Chapter) awards.
Select List of Projects
Andrew Reed & Associates
| 1964 1965 1966 1967 1968 1969 1970 1973 1974 1975 1980 | "All-timber house" (competition entry, Timber Development Association) Ski Lodge for Bogong Ski Club, Falls Creek Residence, Frankston Restaurant, Falls Creek Pathfinder Motel, Cotham Road, Kew Townhouse development, Dandenong Road, Caulfield Housing development, Sorrento "Breakfast at Tiffany's" Restaurant, Sydney Renovation of four terrace houses, Carlton Residence, Mount Eliza Residence, South Yarra Residence, Black Rock Residence, Caulfield Residence, Union Road, Brunswick Ski Flats, Falls Creek Residence, Toorak Road, Malvern Residence, Berwick Geelong Performing Arts Centre |
Reed, Mussen & Styant-Browne
| 1987 1989 | Price Waterhouse Centre, Spring Street, Melbourne Refurbishment of Sidney Manefield Building for RMIT TAFE, Cardigan Street, Carlton |
 | |
| Andrew Reed, picured in front of the Pathfinder Motel in Cotham Road, Kew (1968) |
 | |
| House at Mount Eliza (Andrew Reed & Associates, 1969) |
 | |
| House at South Yarra (Andrew Reed & Associates, 1970) |
 | |
| House at Malvern (Andrew Reed & Associates, 1975) |
top
