Born
in Brighton (Victoria) on 5 June 1924, Peter Maxwell Hooks joined
the RAAF at the age of eighteen and saw service during World War Two.
Discharged in October 1945 with the rank of Flying Officer,
he commenced his architectural studies at RMIT before transferring
to the University of Melbourne. In 1947, Hooks married Betty
Field and, while still a student, designed and built a house
for himself and his new wife in Brighton East. Realised in an era when wartime restrictions were still imposed on domestic
building construction, the Hooks' own house represented an ingenious exercise in
minimalism, with basic timber framing, an asbestos-cement roof and
external cladding of vertical redwood boards, which had been obtained
from trees in Mount Macedon and milled in Brighton. After graduating from the University of Melbourne in 1952, Hooks
joined the office of Mussen, Mackay & Potter, where he
worked on numerous projects including that firm's entry in
the Olympic Swimming Stadium competition, which won second prize.
After several years, Hooks left the office and spent a
year in the Latrobe Valley, working on what he described as "heavy
construction projects". Returning to Melbourne, he gained further
experience in the offices of Bates, Smart & McCutcheon
and Eggleston McDonald. He became an associate of the RAIA in 1954.
In 1958, Hooks opened his own architectural practice, working from the house in Brighton East that he had designed and built for himself a decade earlier. His wife Betty ran the administrative side of the business, while Hooks' architectural staff included a young George Tibbits (1922-2008), later to become a prominent academic in the Faculty of Architecture at the University of Melbourne. During this early phase of his practice, Hooks concentrated primarily on residential commissions, many of which were undertaken in the bayside suburbs of Brighton and Sandringham, near where he lived.
Around 1965, Hooks became in-house architect for a project housing company, Leighton Homes, which was a local offshoot of the British building company, Leighton Constructions. His first project house for Leighton Homes was The Lowline (1965); described as being "typical of everything fine in modern design, and in building workmanship", the house offered many features that were unusual for project houses at that time, including two bathrooms, and a kitchen with electric wall oven and double sink. Leighton's publicity stated that their architect "has built many [houses] in that style for private clients in Melbourne in the past few years", and also that he was noted that he was "an architect with an intimate knowledge of what is wanted for the sixties and seventies (not the forties and fifties) [who] put his very heart into the design of the Leighton Lowline." Following the success of the Lowline, Hooks came up with numerous other designs for Leighton Homes. Collectively, these were amongst the most expensive and luxuriously-appointed project houses available in Melbourne at that time, being the first to offer such features as en suite bathrooms and built-in dishwashers. Hooks-designed Leighton display homes were built (and still exist) in what were then Melbourne’s developing outer suburbs of Templestowe, Glen Waverley, Oakleigh and Frankston. It is of some interest that Hooks also designed an A-framed project house for a rival company, Wilcroft Homes, around 1966.
Towards the end of the 1960s, Hooks registered his own company, Peter Hooks Pty Ltd, with new offices in Cardigan Place, Albert Park. In 1974, he admitted Nick Saunders as partner, and the firm subsequently became Hooks & Saunders. Around the same time, Hooks relocated his residential address to Albert Park after more than two decades in Brighton, designing a new house at 15 Merton Street. During the early 1970s, Hooks mostly specialised in small dwellings on narrow inner-suburban allotments; he still maintained his earlier association with project housing when, in 1974, he designed the "Grayfriars" house (1974) for the Sydney-based company Washington Gray Pty Ltd.
During the 1960s and '70s, Hooks achieved distinction in several fields unrelated to architecture. A keen yachtsman, he was co-designer of the Matilda, a C-class catamaran that became a runner-up in the 1963 International Catamaran Challenge Trophy (aka Little America's Cup). Two years later, he was part of the team that designed, built and crewed an ocean racer, Tamboo, that competed in the Sydney-Hobart yacht race. Such was Hooks' reputation in this field that, in 1967, he was commissioned to design a 20-foot sloop for fellow architect Roy Grounds (whom he had known since the 1950s) for use at the latter's country property near Bega, NSW. In 1975, Hooks tried his hand at sculpture for the first time and won the $1,000 Conzinc Rio Tinto Sculpture Prize for a piece that was "symbolic of the metals emerging from the earth".
Peter Hooks retired from architectural practice around 1980, although his firm continued for another decade, under then name Hooks, Pearce & Saunders. Hooks himself moved to Hobart in 1987, where his partner, Livia Doblanovic, maintained her own architectural practice. Hooks' former Melbourne partner, Nick Saunders, continues to practice there as Saunders Architecture Planning Design Pty Ltd.
In 1958, Hooks opened his own architectural practice, working from the house in Brighton East that he had designed and built for himself a decade earlier. His wife Betty ran the administrative side of the business, while Hooks' architectural staff included a young George Tibbits (1922-2008), later to become a prominent academic in the Faculty of Architecture at the University of Melbourne. During this early phase of his practice, Hooks concentrated primarily on residential commissions, many of which were undertaken in the bayside suburbs of Brighton and Sandringham, near where he lived.
Around 1965, Hooks became in-house architect for a project housing company, Leighton Homes, which was a local offshoot of the British building company, Leighton Constructions. His first project house for Leighton Homes was The Lowline (1965); described as being "typical of everything fine in modern design, and in building workmanship", the house offered many features that were unusual for project houses at that time, including two bathrooms, and a kitchen with electric wall oven and double sink. Leighton's publicity stated that their architect "has built many [houses] in that style for private clients in Melbourne in the past few years", and also that he was noted that he was "an architect with an intimate knowledge of what is wanted for the sixties and seventies (not the forties and fifties) [who] put his very heart into the design of the Leighton Lowline." Following the success of the Lowline, Hooks came up with numerous other designs for Leighton Homes. Collectively, these were amongst the most expensive and luxuriously-appointed project houses available in Melbourne at that time, being the first to offer such features as en suite bathrooms and built-in dishwashers. Hooks-designed Leighton display homes were built (and still exist) in what were then Melbourne’s developing outer suburbs of Templestowe, Glen Waverley, Oakleigh and Frankston. It is of some interest that Hooks also designed an A-framed project house for a rival company, Wilcroft Homes, around 1966.
Towards the end of the 1960s, Hooks registered his own company, Peter Hooks Pty Ltd, with new offices in Cardigan Place, Albert Park. In 1974, he admitted Nick Saunders as partner, and the firm subsequently became Hooks & Saunders. Around the same time, Hooks relocated his residential address to Albert Park after more than two decades in Brighton, designing a new house at 15 Merton Street. During the early 1970s, Hooks mostly specialised in small dwellings on narrow inner-suburban allotments; he still maintained his earlier association with project housing when, in 1974, he designed the "Grayfriars" house (1974) for the Sydney-based company Washington Gray Pty Ltd.
During the 1960s and '70s, Hooks achieved distinction in several fields unrelated to architecture. A keen yachtsman, he was co-designer of the Matilda, a C-class catamaran that became a runner-up in the 1963 International Catamaran Challenge Trophy (aka Little America's Cup). Two years later, he was part of the team that designed, built and crewed an ocean racer, Tamboo, that competed in the Sydney-Hobart yacht race. Such was Hooks' reputation in this field that, in 1967, he was commissioned to design a 20-foot sloop for fellow architect Roy Grounds (whom he had known since the 1950s) for use at the latter's country property near Bega, NSW. In 1975, Hooks tried his hand at sculpture for the first time and won the $1,000 Conzinc Rio Tinto Sculpture Prize for a piece that was "symbolic of the metals emerging from the earth".
Peter Hooks retired from architectural practice around 1980, although his firm continued for another decade, under then name Hooks, Pearce & Saunders. Hooks himself moved to Hobart in 1987, where his partner, Livia Doblanovic, maintained her own architectural practice. Hooks' former Melbourne partner, Nick Saunders, continues to practice there as Saunders Architecture Planning Design Pty Ltd.
Select List of Projects
Peter Hooks
| 1948 1960 1961 1962 1963 1964 1965 1966 | Residence for self, 43 Cromer Street, Brighton East [demolished] Residence, Dempster Avenue, Balwyn North Residence, The Esplanade, Brighton [demolished] Residence, Inglisby Road, Camberwell Residence, Southey Street, Sandringham Residence, Trafalgar Street, Mont Albert Residence, Yarraford Avenue, Alphington Residence, Chatsworth Avenue, Brighton Residence, North Road, Caulfield Residence, Forster Court, Pascoe Vale South Residence, O'Neills Road, Tyabb Residence, Belmont Avenue, Balwyn Residence, Morang Avenue, Templestowe |
Project housing for Leighton Homes Pty Ltd
| 1965 1966 1967 1968 1969 1970 | The Lowline - examples at Summit Crescent, Glen Waverley, and elsewhere The Parlour The Lodge - examples at Sherringham Drive, Glen Waverley , and elsewhere The Split Level - examples at Thompsons Road, Bulleen, and elsewhere The Garage Under - examples at Thompsons Road, Bulleen, and elsewhere The Courthouse - examples at Hastings Road, Frankston, and elsewhere The Gambrel Mark IV A - examples at Kardella Road, Mount Eliza, and elsewhere |
Other project housing
| 1965 1974 | The Wilcroft A, for Wilcroft Homes Pty Ltd, 972 Nepean Highway, Moorabbin [demol] The Grayfriars, for Washington Gray Pty Ltd, Sydney |
Hooks & Saunders
| 1975 1978 | Pair of houses (including one for self), 15 Merton Street, South Melbourne Additions to Victorian residence, Camberwell |
top
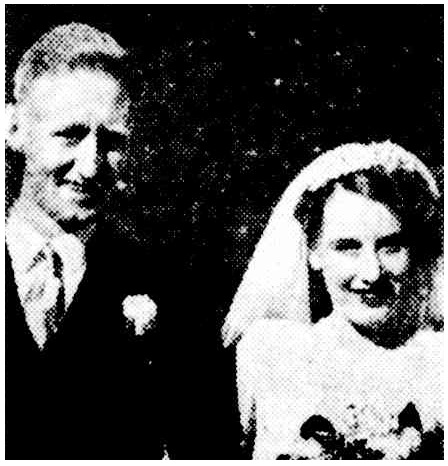 | |
| Peter Hooks and his wife, Betty, on their wedding day |
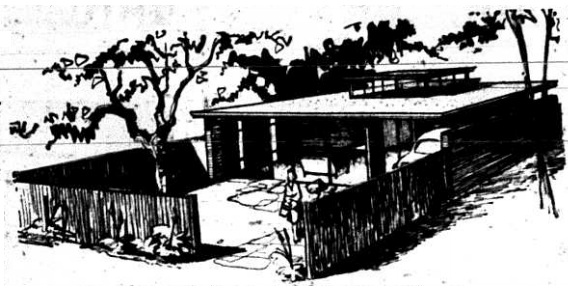 | |
| Residence at Camberwell by Peter Hooks (1961) |
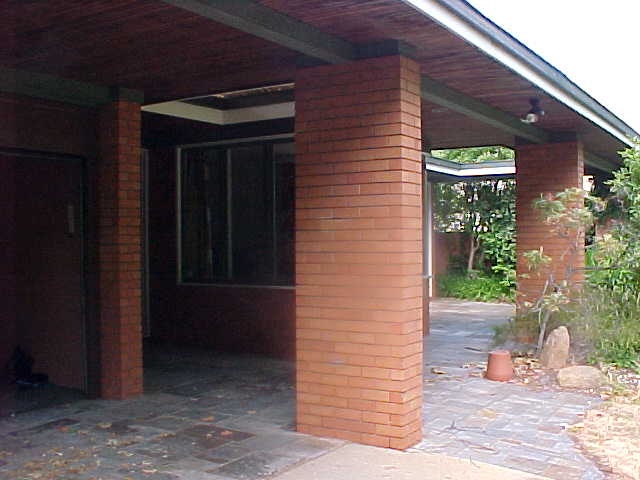 | |
| Wachs Residence at Chatsworth Avenue, Brighton (1963) (photograph by Simon Reeves, 2003) |
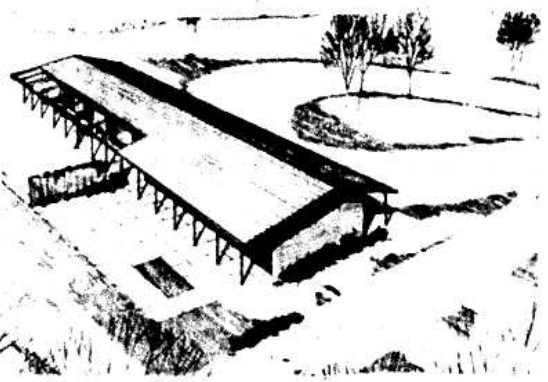 | |
| Residence at Tyabb by Peter Hooks (1964) |
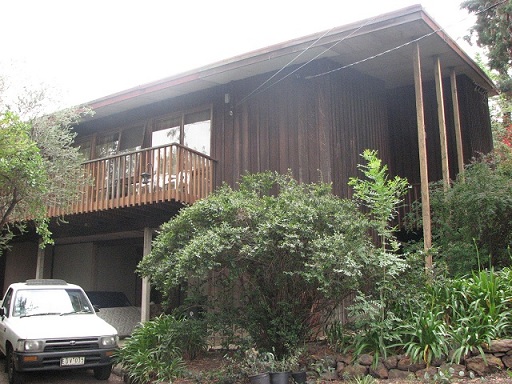 | |
| Residence at Pascoe Vale by Peter Hooks (1964) (photograph by Simon Reeves, Built Heritage Pty Ltd) |
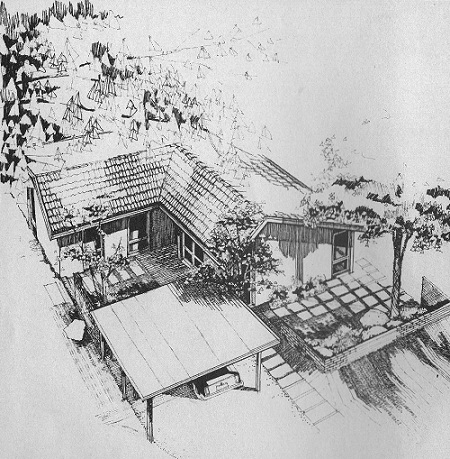 | |
| "The Courthouse" project house by Peter Hooks (1969) |
