Born
in Melbourne on 16 August 1923, John Frederick “Jack” Tipping was the
son of confectioner Frederick Tipping (1891-1966), and his wife, the
former Violet Irene Reed (1896-1964). Married in Sydney in 1918,
the couple had settled in Fitzroy by the early 1920s, where they ran a
sweet shop at 201 Smith Street. The family had moved to
Abbotsford by the mid-1930s, thence to Surrey Hills and finally, by the
early 1940s, to the developing eastern suburb of Balwyn North.
Jack Tipping began his architectural career in January 1940 when he entered the office of A C Leith & Bartlett as an articled pupil. He remained there for two years, working during the day whilst undertaking the evening course in architecture at the Melbourne Technical College (now RMIT). During the Second World War, Tipping enlisted with the AIF and, like many young men with architectural inclinations, served as a draftsman in the Field Survey Corps. Attached to the 3rd Australian Field Survey Company (where his colleagues included Neil Clerehan, Robin Boyd and Kevin Pethebridge), Tipping was discharged in June 1944 with the rank of Corporal.
Following his wartime service, Tipping returned to the Melbourne Technical College (now RMIT) to complete the full-time architecture course under the Commonwealth Rehabilitation Training Scheme, which provided tertiary study for recently returned servicemen. In January 1945, he took a position with his pre-war employers, the office of A C Leith & Bartlett, and, in September 1947, transferred thence to Stephenson & Turner. Two months later, Tipping completed the design course at the Melbourne University Architectural Atelier, which allowed him to graduate from MTC. In early 1948, he applied to become registered as an architect in Victoria and, in August, he was elected as an associate of the RVIA.
Tipping's name was linked with architect Donald Meisenhelter by the early 1950s, when a contemporary journal published a small retail project credited to “Meisenhelter & Tipping”. This may be a misnomer; by the mid-1950s, both architects are known to have been working for the leading city architectural partnership of Harry A & Frank L Norris. Their colleagues there included Renate Block, whose own application for registration in 1958 would be sponsored by both Tipping and Meisenhelter. Little else is currently known of Tipping's stint in the Norris office, although he was the architect of record for a holiday house at Mount Eliza that was the firm designed in 1963 for Joseph Cooper Morison, a leading Melbourne building contractor of the day.
During the 1950s and '60s, Tipping also undertook some residential commissions under his own name, including his own house in Balwyn North and others in that suburb. Architecturally, these houses were characterised by an urbane modernism, with full-height windows, courtyards and flat roofs that often incorporated pop-up clerestories. In the mid-1960s, several of Tipping's houses were published in contemporary newspapers and housing magazines. However, his best-known and most prominent project was an entirely atypical non-residential commission: the celebrated Eltham Barrel restaurant. Modelled along the lines of a similar building in Austria, it took the form of a giant reclining timber barrel - a rare example of mimetic architecture in Australia. Although its distinctive form – with two-way curvature to roof and walls – posed a unique challenge its architect, builder and engineer, construction was completed in just over four months. The curved roof was clad with Stramit building board - the first time in Australia it had been used in such an application - with an external facing of varnished plywood, and a textured woodchip finish to the interior. Inside, there was oregon timberwork (including sand-blasted purlins) salvaged from the recently-demolished mansion, Clivedon, in Wellington Parade, East Melbourne, and walls of recycled hand-made Hawthorn bricks. Praised by the building and trade industry for its structural achievements and bold use of materials, the restaurant otherwise largely met with derision from the architectural profession. As one critic quipped, “hardened alcoholics speeding down the Main Road at Research may believe the millennium has come”. Notwithstanding, the Eltham Barrel became an instant landmark and remained a popular and much-loved local icon until its destruction by fire on 4 June 1989.
Sadly, the Eltham Barrel proved to be Tipping's final project. Tragically, he died in early 1969 – not long after the building was completed – at the early age of 45 years. In a conciliatory letter to Tipping's widow Isabel, RAIA president Peter McIntyre wrote that “throughout his lifetime, Jack gave notable service to the practice of architecture and his generous personality and enthusiasm endeared him closely to the hearts of all of his colleagues”.
Jack Tipping began his architectural career in January 1940 when he entered the office of A C Leith & Bartlett as an articled pupil. He remained there for two years, working during the day whilst undertaking the evening course in architecture at the Melbourne Technical College (now RMIT). During the Second World War, Tipping enlisted with the AIF and, like many young men with architectural inclinations, served as a draftsman in the Field Survey Corps. Attached to the 3rd Australian Field Survey Company (where his colleagues included Neil Clerehan, Robin Boyd and Kevin Pethebridge), Tipping was discharged in June 1944 with the rank of Corporal.
Following his wartime service, Tipping returned to the Melbourne Technical College (now RMIT) to complete the full-time architecture course under the Commonwealth Rehabilitation Training Scheme, which provided tertiary study for recently returned servicemen. In January 1945, he took a position with his pre-war employers, the office of A C Leith & Bartlett, and, in September 1947, transferred thence to Stephenson & Turner. Two months later, Tipping completed the design course at the Melbourne University Architectural Atelier, which allowed him to graduate from MTC. In early 1948, he applied to become registered as an architect in Victoria and, in August, he was elected as an associate of the RVIA.
Tipping's name was linked with architect Donald Meisenhelter by the early 1950s, when a contemporary journal published a small retail project credited to “Meisenhelter & Tipping”. This may be a misnomer; by the mid-1950s, both architects are known to have been working for the leading city architectural partnership of Harry A & Frank L Norris. Their colleagues there included Renate Block, whose own application for registration in 1958 would be sponsored by both Tipping and Meisenhelter. Little else is currently known of Tipping's stint in the Norris office, although he was the architect of record for a holiday house at Mount Eliza that was the firm designed in 1963 for Joseph Cooper Morison, a leading Melbourne building contractor of the day.
During the 1950s and '60s, Tipping also undertook some residential commissions under his own name, including his own house in Balwyn North and others in that suburb. Architecturally, these houses were characterised by an urbane modernism, with full-height windows, courtyards and flat roofs that often incorporated pop-up clerestories. In the mid-1960s, several of Tipping's houses were published in contemporary newspapers and housing magazines. However, his best-known and most prominent project was an entirely atypical non-residential commission: the celebrated Eltham Barrel restaurant. Modelled along the lines of a similar building in Austria, it took the form of a giant reclining timber barrel - a rare example of mimetic architecture in Australia. Although its distinctive form – with two-way curvature to roof and walls – posed a unique challenge its architect, builder and engineer, construction was completed in just over four months. The curved roof was clad with Stramit building board - the first time in Australia it had been used in such an application - with an external facing of varnished plywood, and a textured woodchip finish to the interior. Inside, there was oregon timberwork (including sand-blasted purlins) salvaged from the recently-demolished mansion, Clivedon, in Wellington Parade, East Melbourne, and walls of recycled hand-made Hawthorn bricks. Praised by the building and trade industry for its structural achievements and bold use of materials, the restaurant otherwise largely met with derision from the architectural profession. As one critic quipped, “hardened alcoholics speeding down the Main Road at Research may believe the millennium has come”. Notwithstanding, the Eltham Barrel became an instant landmark and remained a popular and much-loved local icon until its destruction by fire on 4 June 1989.
Sadly, the Eltham Barrel proved to be Tipping's final project. Tragically, he died in early 1969 – not long after the building was completed – at the early age of 45 years. In a conciliatory letter to Tipping's widow Isabel, RAIA president Peter McIntyre wrote that “throughout his lifetime, Jack gave notable service to the practice of architecture and his generous personality and enthusiasm endeared him closely to the hearts of all of his colleagues”.
Select List of Projects
| 1952 1956 1963 1965 1966 1968 | Shop fitout, Melbourne [with Donald Meisenhelter] Residence for self, 2 Kenilworth Street, Balwyn Residence, Lower Heidelberg Road, Ivanhoe East Residence, Bellevue Road, Balwyn North Residence, Waiora Road, Rosanna Residence and surgery, Walnut Road, Balwyn North Residence, Alpha Street, Balwyn North Eltham Barrel restaurant, Main Road, Eltham [destroyed] |
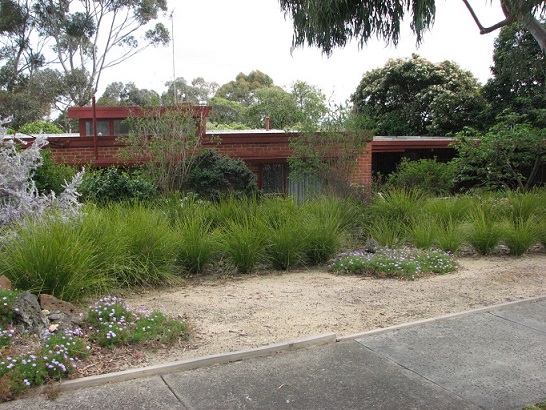 | |
| John F Tipping's own residence in Balwyn (c.1956) (source: photograph by Built Heritage Pty Ltd) |
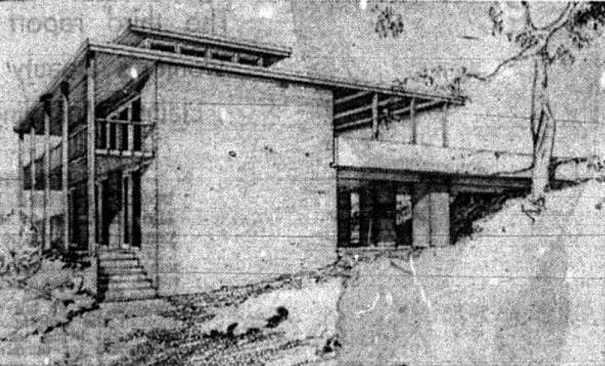 | |
| Residence at Waiora Road, Rosanna (1965) |
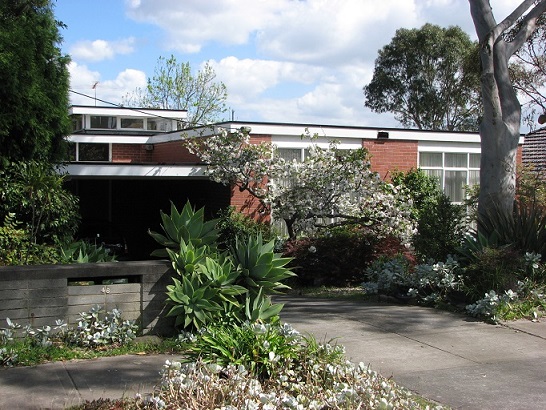 | |
| Residence and surgery for a doctor, Balwyn North (1965) (source: photograph by Built Heritage Pty Ltd) |
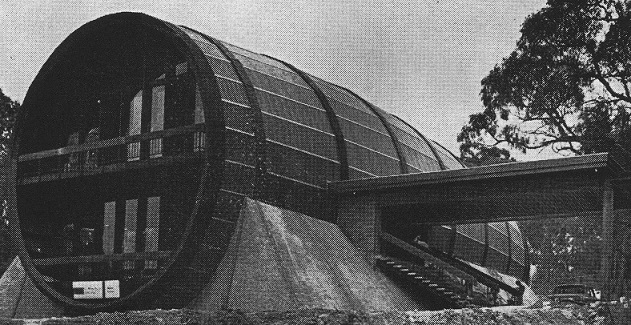 | |
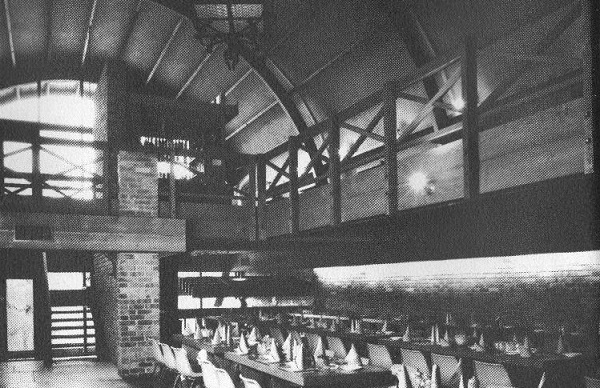 | |
| The iconic and sadly-missed Eltham Barrel (1968) |
